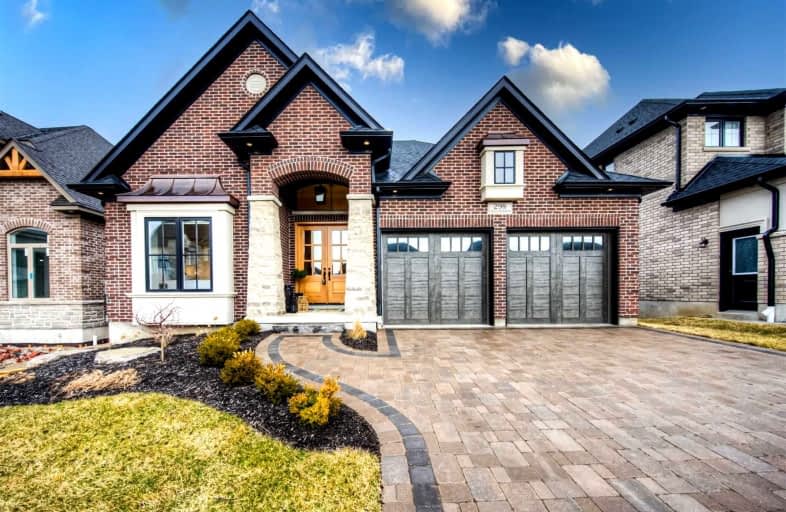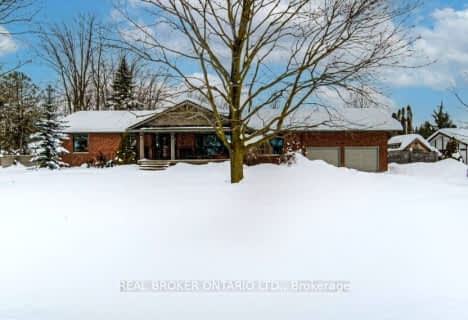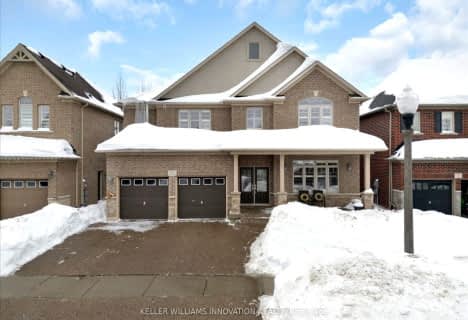
St Teresa Catholic Elementary School
Elementary: Catholic
2.98 km
Prueter Public School
Elementary: Public
2.99 km
Lexington Public School
Elementary: Public
1.76 km
Sandowne Public School
Elementary: Public
2.27 km
Bridgeport Public School
Elementary: Public
1.33 km
St Matthew Catholic Elementary School
Elementary: Catholic
1.34 km
Rosemount - U Turn School
Secondary: Public
3.84 km
St David Catholic Secondary School
Secondary: Catholic
4.25 km
Kitchener Waterloo Collegiate and Vocational School
Secondary: Public
4.90 km
Bluevale Collegiate Institute
Secondary: Public
2.72 km
Waterloo Collegiate Institute
Secondary: Public
4.50 km
Cameron Heights Collegiate Institute
Secondary: Public
5.42 km








