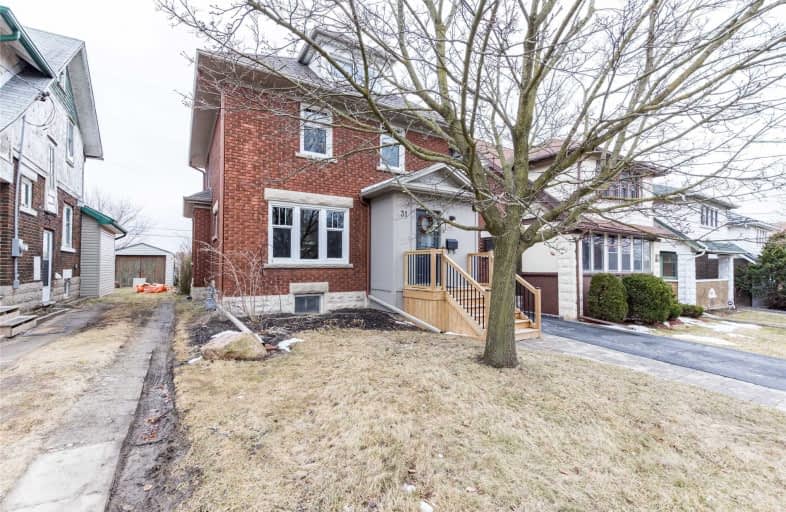
Courtland Avenue Public School
Elementary: Public
1.03 km
Smithson Public School
Elementary: Public
1.55 km
Queen Elizabeth Public School
Elementary: Public
1.82 km
St Anne Catholic Elementary School
Elementary: Catholic
0.79 km
Suddaby Public School
Elementary: Public
0.98 km
Sheppard Public School
Elementary: Public
0.38 km
Rosemount - U Turn School
Secondary: Public
2.41 km
Kitchener Waterloo Collegiate and Vocational School
Secondary: Public
2.89 km
Bluevale Collegiate Institute
Secondary: Public
3.86 km
Eastwood Collegiate Institute
Secondary: Public
1.36 km
St Mary's High School
Secondary: Catholic
2.90 km
Cameron Heights Collegiate Institute
Secondary: Public
0.46 km






