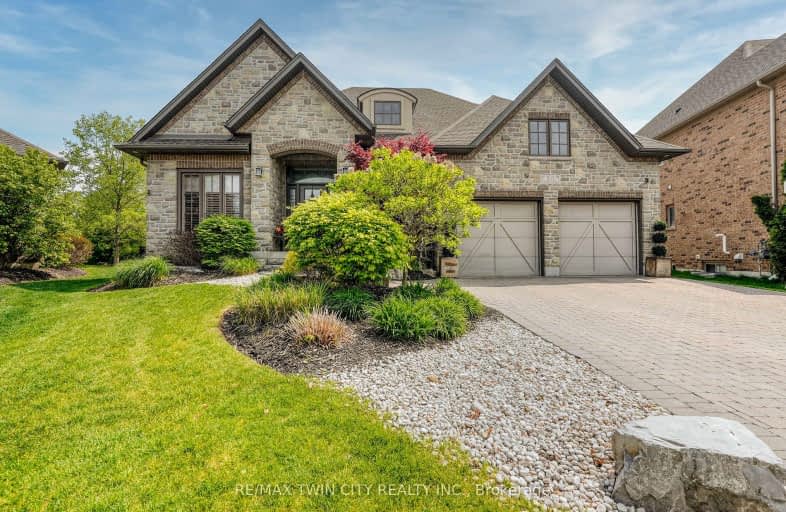
Car-Dependent
- Almost all errands require a car.
Minimal Transit
- Almost all errands require a car.
Somewhat Bikeable
- Most errands require a car.

Parkway Public School
Elementary: PublicSt Timothy Catholic Elementary School
Elementary: CatholicPioneer Park Public School
Elementary: PublicHoward Robertson Public School
Elementary: PublicDoon Public School
Elementary: PublicJ W Gerth Public School
Elementary: PublicÉSC Père-René-de-Galinée
Secondary: CatholicPreston High School
Secondary: PublicEastwood Collegiate Institute
Secondary: PublicHuron Heights Secondary School
Secondary: PublicGrand River Collegiate Institute
Secondary: PublicSt Mary's High School
Secondary: Catholic-
Turtle Jack's
4289 King Street E, Kitchener, ON N2P 2E9 1.14km -
Fionn MacCool's Irish Pub
4287 King St East, Unit 7, Kitchener, ON N2P 2E9 1.21km -
Borealis Grille & Bar
4336 King Street E, Kitchener, ON N2P 2G5 1.29km
-
Starbucks
45 Sportsworld Drive, Kitchener, ON N2P 2J9 1.55km -
Williams Fresh Cafe
4500 King Street E, Kitchener, ON N2P 2G4 1.77km -
Tim Hortons
2420 Homer Watson Blvd, Kitchener, ON N2P 2R6 2.05km
-
Shoppers Drug Mart
123B Pioneer Drive, Kitchener, ON N2P 2A3 1.95km -
Shaker's Pharmacy
9 - 1601 River Road E, Chicopee Plaza, Kitchener, ON N2A 3Y4 2.66km -
Doon Mills Guardian Pharmacy
260 Doon South Drive, Unit 4, Kitchener, ON N2P 2L8 2.86km
-
Nuestro 88
4293 King Street E, Unit 2, Kitchener, ON N2P 2X7 1.06km -
Pho Bistro
4281 King Street E, Kitchener, ON N2P 1.04km -
Eggsmart
4293 King St E, Kitchener, ON N2P 2E9 1.06km
-
Fairview Park Mall
2960 Kingsway Drive, Kitchener, ON N2C 1X1 3.05km -
Stanley Park Mall
1005 Ottawa Street N, Kitchener, ON N2A 1H2 5.58km -
Smart Centre
22 Pinebush Road, Cambridge, ON N1R 6J5 6.98km
-
Costco Wholesale
4438 King St E, Kitchener, ON N2P 2G4 1.69km -
Zehrs
123 Pioneer Drive, Kitchener, ON N2P 1K8 2.03km -
Farm Boy
385 Fairway Road S, Fairway Plaza, Kitchener, ON N2C 2N9 2.89km
-
Winexpert Kitchener
645 Westmount Road E, Unit 2, Kitchener, ON N2E 3S3 7.54km -
The Beer Store
875 Highland Road W, Kitchener, ON N2N 2Y2 9.63km -
LCBO
115 King Street S, Waterloo, ON N2L 5A3 10.87km
-
Petro-Canada
4319 King Street E, Kitchener, ON N2P 2E9 1.2km -
Petro Canada
4277-4297 King Street E, Kitchener, ON N2P 1.18km -
Petro Canada
2430 Homer Watson Blvd, Kitchener, ON N2G 3W5 2.07km
-
Landmark Cinemas 12 Kitchener
135 Gateway Park Dr, Kitchener, ON N2P 2J9 1.99km -
Cineplex Cinemas Kitchener and VIP
225 Fairway Road S, Kitchener, ON N2C 1X2 2.74km -
Galaxy Cinemas Cambridge
355 Hespeler Road, Cambridge, ON N1R 8J9 7.28km
-
Public Libraries
150 Pioneer Drive, Kitchener, ON N2P 2C2 2.34km -
Idea Exchange
435 King Street E, Cambridge, ON N3H 3N1 4.18km -
Kitchener Public Library
85 Queen Street N, Kitchener, ON N2H 2H1 7.99km
-
Grand River Hospital
3570 King Street E, Kitchener, ON N2A 2W1 2.22km -
Cambridge Memorial Hospital
700 Coronation Boulevard, Cambridge, ON N1R 3G2 7.4km -
St. Mary's General Hospital
911 Queen's Boulevard, Kitchener, ON N2M 1B2 8.01km
-
Kuntz Park
300 Lookout Lane, Kitchener ON 0.58km -
Marguerite Ormston Trailway
Kitchener ON 1.82km -
Pioneer Park
1.91km
-
Scotiabank
4574 King St E, Kitchener ON N2P 2G6 2.15km -
RBC Royal Bank
2960 Kingsway Dr, Kitchener ON N2C 1X1 3.5km -
TD Bank Financial Group
10 Manitou Dr, Kitchener ON N2C 2N3 3.6km
- 4 bath
- 4 bed
- 3000 sqft
7 Jacob Gingrich Drive, Kitchener, Ontario • N2P 2X8 • Kitchener



