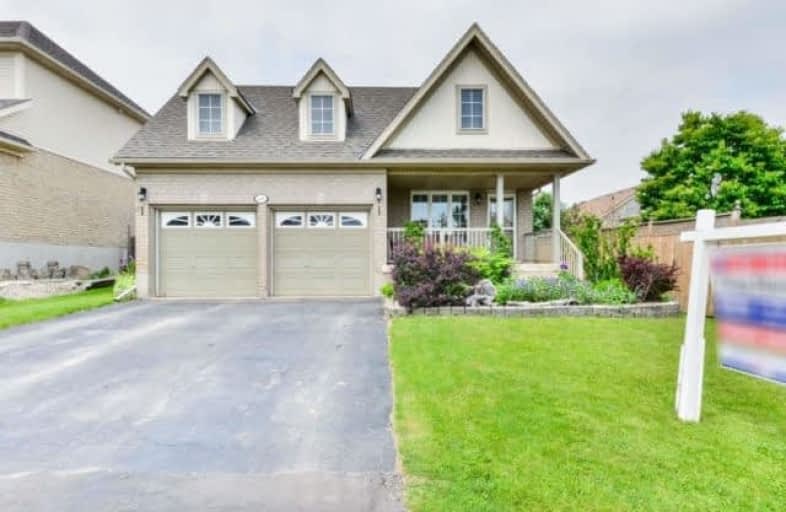
École élémentaire des Quatre-Rivières
Elementary: Public
1.56 km
Spencer Avenue Elementary School
Elementary: Public
0.18 km
Parkinson Centennial School
Elementary: Public
2.16 km
Credit Meadows Elementary School
Elementary: Public
2.77 km
St Andrew School
Elementary: Catholic
2.41 km
Montgomery Village Public School
Elementary: Public
1.02 km
Dufferin Centre for Continuing Education
Secondary: Public
3.05 km
Erin District High School
Secondary: Public
14.07 km
Robert F Hall Catholic Secondary School
Secondary: Catholic
21.32 km
Centre Dufferin District High School
Secondary: Public
21.48 km
Westside Secondary School
Secondary: Public
0.91 km
Orangeville District Secondary School
Secondary: Public
3.40 km










