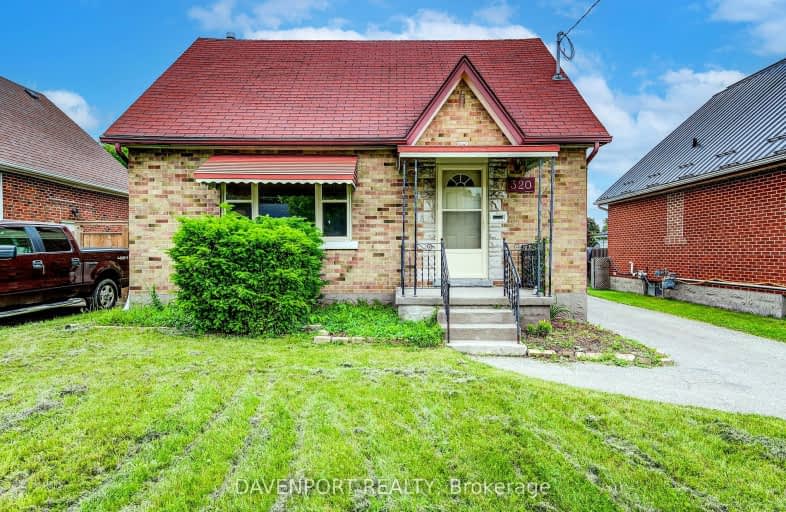Somewhat Walkable
- Some errands can be accomplished on foot.
60
/100
Good Transit
- Some errands can be accomplished by public transportation.
51
/100
Bikeable
- Some errands can be accomplished on bike.
63
/100

Courtland Avenue Public School
Elementary: Public
0.95 km
Monsignor Haller Catholic Elementary School
Elementary: Catholic
1.80 km
St Bernadette Catholic Elementary School
Elementary: Catholic
0.22 km
Queen Elizabeth Public School
Elementary: Public
0.53 km
Alpine Public School
Elementary: Public
1.79 km
J F Carmichael Public School
Elementary: Public
1.32 km
Forest Heights Collegiate Institute
Secondary: Public
2.81 km
Kitchener Waterloo Collegiate and Vocational School
Secondary: Public
2.79 km
Bluevale Collegiate Institute
Secondary: Public
4.58 km
Eastwood Collegiate Institute
Secondary: Public
2.38 km
St Mary's High School
Secondary: Catholic
2.35 km
Cameron Heights Collegiate Institute
Secondary: Public
1.30 km
-
Highland Courts Park
Kitchener ON 1.1km -
Love Laugh Play
451 Mill St, Kitchener ON 1.33km -
Victoria Park Playground
Courtland Ave, Kitchener ON 1.44km
-
President's Choice Financial Pavilion and ATM
750 Ottawa St S, Kitchener ON N2E 1B6 1.23km -
BMO Bank of Montreal
795 Ottawa St S (at Strasburg Rd), Kitchener ON N2E 0A5 1.39km -
BMO Bank of Montreal
1074 King St E (at Ottawa St. N.), Kitchener ON N2G 2N2 1.67km






