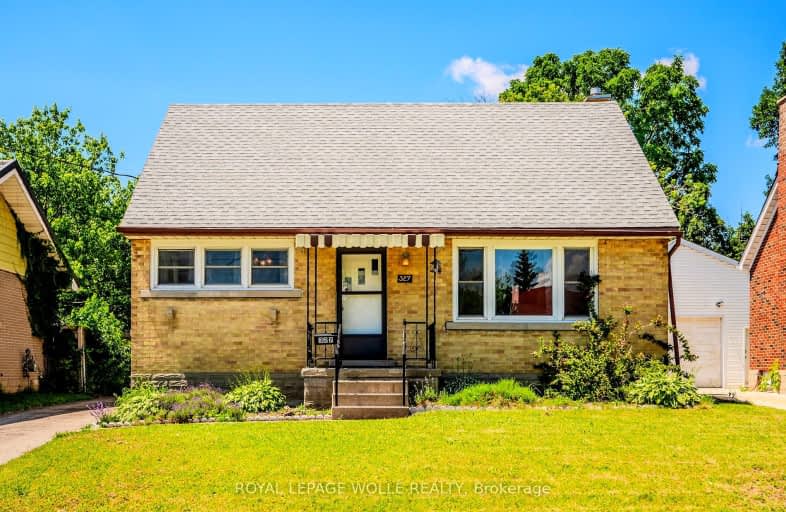Car-Dependent
- Almost all errands require a car.
23
/100
Good Transit
- Some errands can be accomplished by public transportation.
52
/100
Bikeable
- Some errands can be accomplished on bike.
63
/100

Courtland Avenue Public School
Elementary: Public
0.99 km
Monsignor Haller Catholic Elementary School
Elementary: Catholic
1.76 km
St Bernadette Catholic Elementary School
Elementary: Catholic
0.17 km
Queen Elizabeth Public School
Elementary: Public
0.53 km
Alpine Public School
Elementary: Public
1.78 km
J F Carmichael Public School
Elementary: Public
1.30 km
Forest Heights Collegiate Institute
Secondary: Public
2.76 km
Kitchener Waterloo Collegiate and Vocational School
Secondary: Public
2.80 km
Bluevale Collegiate Institute
Secondary: Public
4.60 km
Eastwood Collegiate Institute
Secondary: Public
2.43 km
St Mary's High School
Secondary: Catholic
2.35 km
Cameron Heights Collegiate Institute
Secondary: Public
1.34 km
-
Mike Wagner Green
Mill St, Kitchener ON 0.91km -
Sand Hills Park
Peter and Courtland, Kitchener ON N2G 3J7 1.12km -
Highland Courts Park
Kitchener ON 1.12km
-
CIBC
1105 King St E, Kitchener ON N2G 2N3 1.71km -
TD Bank Financial Group
Stanley Ave, Kitchener ON 1.72km -
Manulife Financial
22 Frederick St, Kitchener ON N2H 6M6 1.75km






