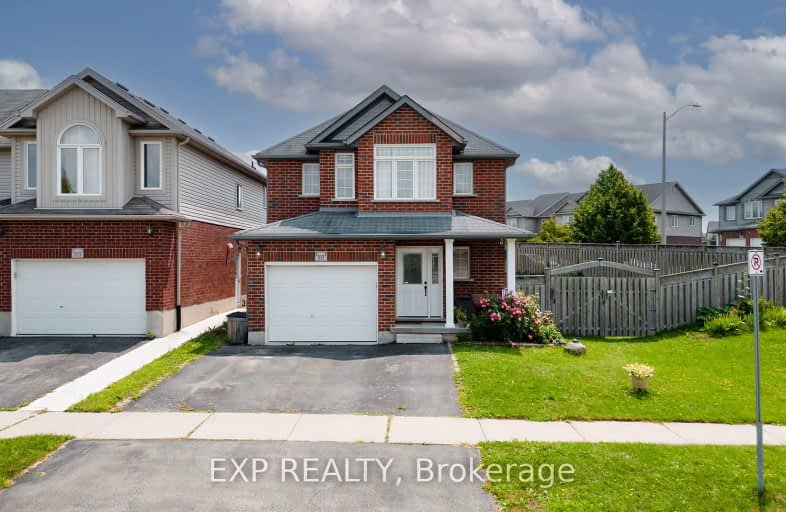Car-Dependent
- Almost all errands require a car.
24
/100
Some Transit
- Most errands require a car.
33
/100
Somewhat Bikeable
- Most errands require a car.
40
/100

Blessed Sacrament Catholic Elementary School
Elementary: Catholic
2.18 km
ÉÉC Cardinal-Léger
Elementary: Catholic
2.21 km
St Kateri Tekakwitha Catholic Elementary School
Elementary: Catholic
2.11 km
Brigadoon Public School
Elementary: Public
1.68 km
John Sweeney Catholic Elementary School
Elementary: Catholic
2.03 km
Jean Steckle Public School
Elementary: Public
0.83 km
Forest Heights Collegiate Institute
Secondary: Public
5.61 km
Kitchener Waterloo Collegiate and Vocational School
Secondary: Public
7.96 km
Eastwood Collegiate Institute
Secondary: Public
5.81 km
Huron Heights Secondary School
Secondary: Public
0.99 km
St Mary's High School
Secondary: Catholic
3.48 km
Cameron Heights Collegiate Institute
Secondary: Public
6.30 km
-
Banffshire Park
Banffshire St, Kitchener ON 0.36km -
Millwood Park
Kitchener ON 2.18km -
Wheatfield Park
Kitchener ON 2.32km
-
Bitcoin Depot - Bitcoin ATM
1606 Battler Rd, Kitchener ON N2R 0C9 1.35km -
CIBC
1188 Fischer-Hallman Rd (at Westmount Rd E), Kitchener ON N2E 0B7 2.77km -
TD Bank Financial Group
10 Manitou Dr, Kitchener ON N2C 2N3 3.82km














