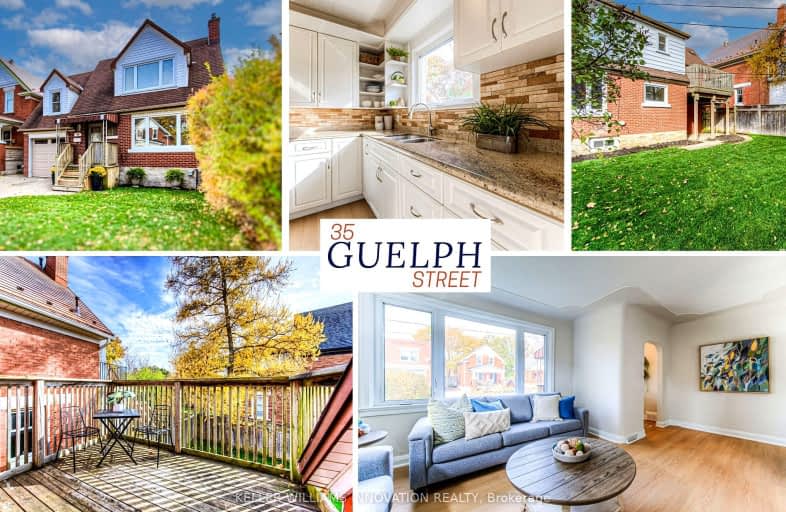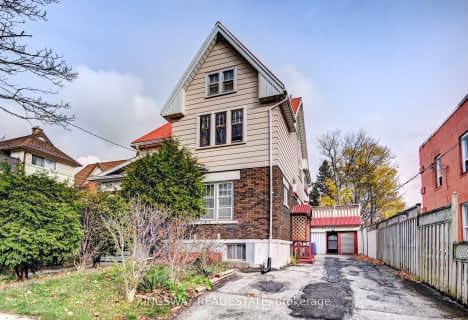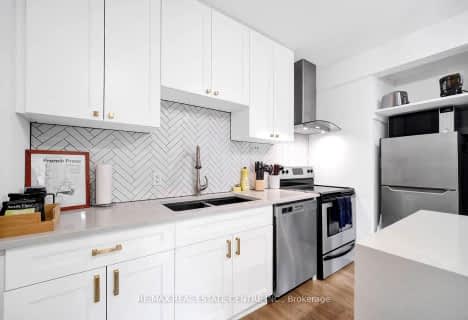Very Walkable
- Most errands can be accomplished on foot.
Good Transit
- Some errands can be accomplished by public transportation.
Very Bikeable
- Most errands can be accomplished on bike.

St Agnes Catholic Elementary School
Elementary: CatholicKing Edward Public School
Elementary: PublicMargaret Avenue Public School
Elementary: PublicÉcole élémentaire L'Harmonie
Elementary: PublicSt John Catholic Elementary School
Elementary: CatholicElizabeth Ziegler Public School
Elementary: PublicSt David Catholic Secondary School
Secondary: CatholicForest Heights Collegiate Institute
Secondary: PublicKitchener Waterloo Collegiate and Vocational School
Secondary: PublicBluevale Collegiate Institute
Secondary: PublicWaterloo Collegiate Institute
Secondary: PublicCameron Heights Collegiate Institute
Secondary: Public-
Duke Street Park
457 Duke St W, Kitchener ON 0.26km -
Weber and Allen Park
Waterloo ON 1.1km -
Mary Allen Park
Waterloo ON 1.1km
-
TD Bank Financial Group
381 King St W (Francis St. S.), Kitchener ON N2G 1B8 1km -
Capital One Bank
119 King St W, Kitchener ON N2G 1A7 1.39km -
TD Bank Financial Group
55 King St W (Ontario st), Kitchener ON N2G 4W1 1.48km
- 2 bath
- 3 bed
- 1100 sqft
115 Lancaster Street West, Kitchener, Ontario • N2H 4T4 • Kitchener














