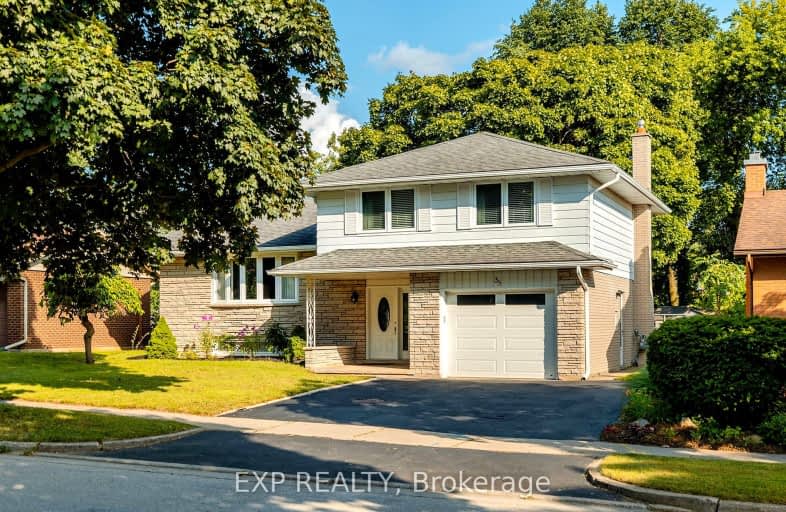Somewhat Walkable
- Some errands can be accomplished on foot.
61
/100
Some Transit
- Most errands require a car.
45
/100
Bikeable
- Some errands can be accomplished on bike.
52
/100

St Aloysius Catholic Elementary School
Elementary: Catholic
1.90 km
St Daniel Catholic Elementary School
Elementary: Catholic
0.85 km
Crestview Public School
Elementary: Public
0.97 km
Stanley Park Public School
Elementary: Public
1.18 km
Sunnyside Public School
Elementary: Public
1.41 km
Franklin Public School
Elementary: Public
0.71 km
Rosemount - U Turn School
Secondary: Public
2.43 km
Eastwood Collegiate Institute
Secondary: Public
1.90 km
Huron Heights Secondary School
Secondary: Public
6.04 km
Grand River Collegiate Institute
Secondary: Public
1.35 km
St Mary's High School
Secondary: Catholic
3.80 km
Cameron Heights Collegiate Institute
Secondary: Public
3.48 km













