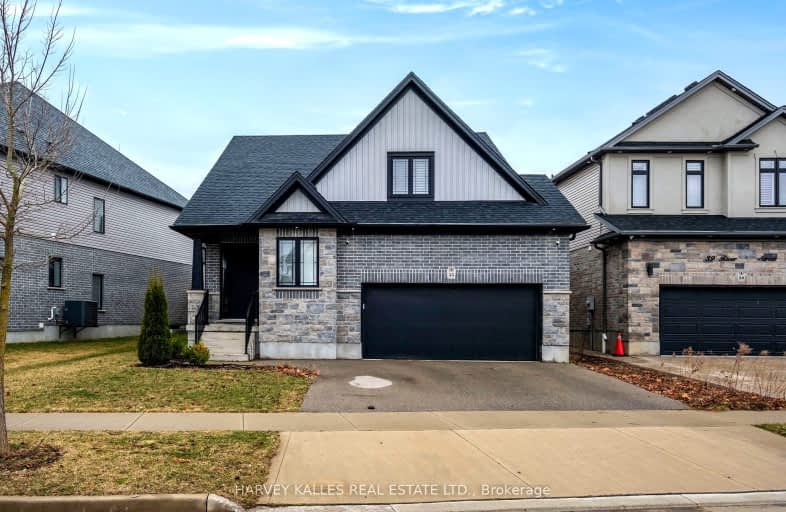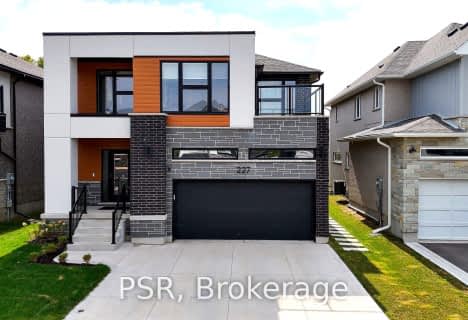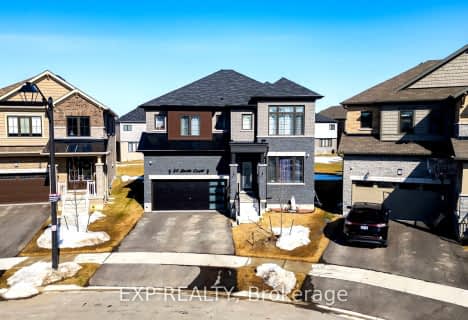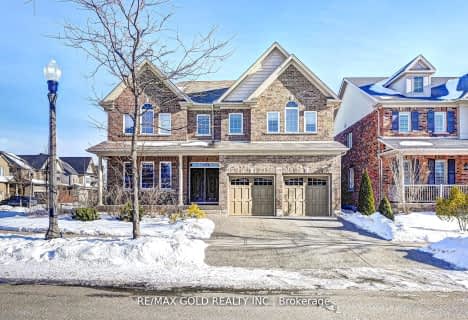Car-Dependent
- Almost all errands require a car.
Some Transit
- Most errands require a car.
Somewhat Bikeable
- Most errands require a car.

Chicopee Hills Public School
Elementary: PublicCrestview Public School
Elementary: PublicHoward Robertson Public School
Elementary: PublicLackner Woods Public School
Elementary: PublicBreslau Public School
Elementary: PublicSaint John Paul II Catholic Elementary School
Elementary: CatholicRosemount - U Turn School
Secondary: PublicÉSC Père-René-de-Galinée
Secondary: CatholicPreston High School
Secondary: PublicEastwood Collegiate Institute
Secondary: PublicGrand River Collegiate Institute
Secondary: PublicSt Mary's High School
Secondary: Catholic-
Breslau Ball Park
Breslau ON 2.38km -
Stanley Park Community Center Play Structure
3.68km -
Kuntz Park
300 Lookout Lane, Kitchener ON 6.11km
-
RBC Royal Bank ATM
2960 Kingsway Dr, Kitchener ON N2C 1X1 4.28km -
Scotiabank
501 Krug St (Krug St.), Kitchener ON N2B 1L3 4.65km -
BMO Bank of Montreal
4195 King St (Kinzie), Kitchener ON N2P 2E8 4.85km
- 4 bath
- 4 bed
- 3000 sqft
41 Rolling Acres Drive, Kitchener, Ontario • N2A 3W6 • Kitchener
- 4 bath
- 4 bed
- 3000 sqft
238 David Elsey Street, Kitchener, Ontario • N2A 4L6 • Kitchener














