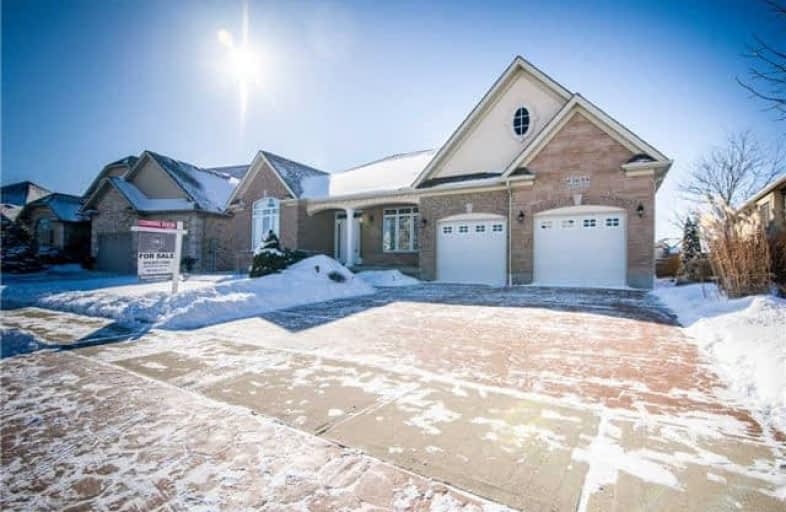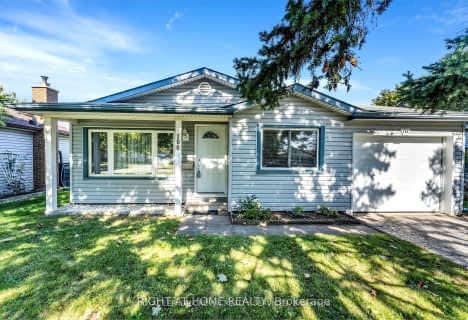
St Timothy Catholic Elementary School
Elementary: Catholic
2.00 km
Pioneer Park Public School
Elementary: Public
2.08 km
Howard Robertson Public School
Elementary: Public
3.04 km
St Kateri Tekakwitha Catholic Elementary School
Elementary: Catholic
2.69 km
Doon Public School
Elementary: Public
1.81 km
J W Gerth Public School
Elementary: Public
2.67 km
ÉSC Père-René-de-Galinée
Secondary: Catholic
3.83 km
Preston High School
Secondary: Public
4.56 km
Eastwood Collegiate Institute
Secondary: Public
5.25 km
Huron Heights Secondary School
Secondary: Public
3.92 km
Grand River Collegiate Institute
Secondary: Public
6.17 km
St Mary's High School
Secondary: Catholic
4.43 km










