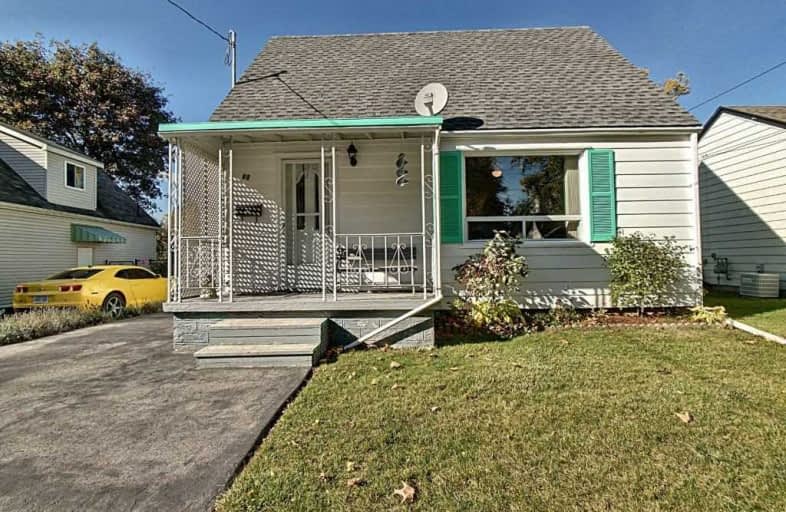Sold on Oct 29, 2019
Note: Property is not currently for sale or for rent.

-
Type: Detached
-
Style: 1 1/2 Storey
-
Size: 700 sqft
-
Lot Size: 40 x 120 Feet
-
Age: No Data
-
Taxes: $2,181 per year
-
Days on Site: 6 Days
-
Added: Oct 29, 2019 (6 days on market)
-
Updated:
-
Last Checked: 3 months ago
-
MLS®#: X4615191
-
Listed By: Purplebricks, brokerage
Quaint Home In St. Mary' S Heritage District. Perfect For First Time Homeowners. Close To St. Mary' S Hospital, Schools, Shopping, Expressway And Transit. Appliances Included. Updates Include: Laminate Floors, Freshly Painted, Recently Renovated Upstairs Bedrooms, New Shingles 2019, Rewired Incl. Electrical Panel 2017, Driveway 2017. Large Inviting Backyard With Storage Shed. This Well Loved Family Home Is Move In Ready.
Property Details
Facts for 40 Perth Road, Kitchener
Status
Days on Market: 6
Last Status: Sold
Sold Date: Oct 29, 2019
Closed Date: Nov 14, 2019
Expiry Date: Feb 22, 2020
Sold Price: $389,900
Unavailable Date: Oct 29, 2019
Input Date: Oct 23, 2019
Property
Status: Sale
Property Type: Detached
Style: 1 1/2 Storey
Size (sq ft): 700
Area: Kitchener
Availability Date: Flex
Inside
Bedrooms: 3
Bathrooms: 1
Kitchens: 1
Rooms: 5
Den/Family Room: No
Air Conditioning: None
Fireplace: No
Laundry Level: Main
Central Vacuum: N
Washrooms: 1
Building
Basement: Unfinished
Heat Type: Forced Air
Heat Source: Gas
Exterior: Alum Siding
Water Supply: Municipal
Special Designation: Unknown
Parking
Driveway: Private
Garage Type: None
Covered Parking Spaces: 3
Total Parking Spaces: 3
Fees
Tax Year: 2019
Tax Legal Description: Lt 9 Pl 676 Kitchener; S/T A102590; Kitchener
Taxes: $2,181
Land
Cross Street: Highland Road/Belmon
Municipality District: Kitchener
Fronting On: North
Pool: None
Sewer: Sewers
Lot Depth: 120 Feet
Lot Frontage: 40 Feet
Acres: < .50
Rooms
Room details for 40 Perth Road, Kitchener
| Type | Dimensions | Description |
|---|---|---|
| Master Main | 3.05 x 3.51 | |
| Kitchen Main | 2.26 x 3.81 | |
| Laundry Main | 2.36 x 2.84 | |
| Living Main | 3.43 x 4.93 | |
| 2nd Br 2nd | 3.78 x 3.00 | |
| 3rd Br 2nd | 3.76 x 2.90 |
| XXXXXXXX | XXX XX, XXXX |
XXXX XXX XXXX |
$XXX,XXX |
| XXX XX, XXXX |
XXXXXX XXX XXXX |
$XXX,XXX |
| XXXXXXXX XXXX | XXX XX, XXXX | $389,900 XXX XXXX |
| XXXXXXXX XXXXXX | XXX XX, XXXX | $389,900 XXX XXXX |

Courtland Avenue Public School
Elementary: PublicSt Bernadette Catholic Elementary School
Elementary: CatholicQueen Elizabeth Public School
Elementary: PublicQueensmount Public School
Elementary: PublicJ F Carmichael Public School
Elementary: PublicForest Hill Public School
Elementary: PublicForest Heights Collegiate Institute
Secondary: PublicKitchener Waterloo Collegiate and Vocational School
Secondary: PublicBluevale Collegiate Institute
Secondary: PublicEastwood Collegiate Institute
Secondary: PublicSt Mary's High School
Secondary: CatholicCameron Heights Collegiate Institute
Secondary: Public

