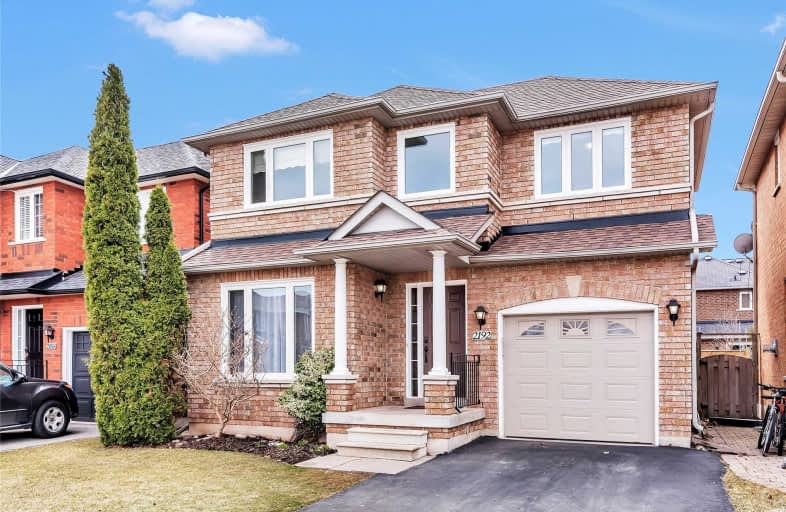Sold on Apr 17, 2019
Note: Property is not currently for sale or for rent.

-
Type: Detached
-
Style: 2-Storey
-
Size: 1500 sqft
-
Lot Size: 33.79 x 81.36 Feet
-
Age: 16-30 years
-
Taxes: $3,894 per year
-
Days on Site: 7 Days
-
Added: Sep 07, 2019 (1 week on market)
-
Updated:
-
Last Checked: 3 months ago
-
MLS®#: W4410862
-
Listed By: Keller williams real estate associates, brokerage
Welcome To This Impeccably Maintained Home Located In Quiet, Safe & Family Friendly West Oak Trails! This Home Is Completely Turn Key With A Host Of Recent Upgrades, Just Move In And Enjoy! Close To Parks, Trails, Schools, Shopping, 403 & 407. This Home Features A Huge Eat-In Kitchen, Entertainer's Living Area With Gas Fireplace & A Cozy Basement For Enjoying Time With Loved Ones. Large Windows Throughout Allow Plenty Of Natural Light In Every Room.
Extras
Quartz Counters (2019) A/C, Master, 2nd Bedroom, Basement & Bsmt Stair Broadloom + Main Floor Painted (2018) Frt Windows, Oak Stairs (2017) Driveway, Roof +Attic Insl. & Gazebo (2016) Furnace, Insl. Garage Door (2015) Rear Windows (2014).
Property Details
Facts for 2192 Stillmeadow Road, Oakville
Status
Days on Market: 7
Last Status: Sold
Sold Date: Apr 17, 2019
Closed Date: Jul 04, 2019
Expiry Date: Jul 09, 2019
Sold Price: $834,300
Unavailable Date: Apr 17, 2019
Input Date: Apr 10, 2019
Property
Status: Sale
Property Type: Detached
Style: 2-Storey
Size (sq ft): 1500
Age: 16-30
Area: Oakville
Community: West Oak Trails
Availability Date: Or 90 Days
Inside
Bedrooms: 3
Bathrooms: 3
Kitchens: 1
Rooms: 5
Den/Family Room: Yes
Air Conditioning: Central Air
Fireplace: Yes
Washrooms: 3
Building
Basement: Finished
Heat Type: Forced Air
Heat Source: Gas
Exterior: Brick
Water Supply: Municipal
Special Designation: Unknown
Parking
Driveway: Private
Garage Spaces: 1
Garage Type: Built-In
Covered Parking Spaces: 2
Total Parking Spaces: 3
Fees
Tax Year: 2018
Tax Legal Description: Lot 222, Plan 20M666, Oakville
Taxes: $3,894
Land
Cross Street: Third Line/West Oak
Municipality District: Oakville
Fronting On: West
Pool: None
Sewer: Sewers
Lot Depth: 81.36 Feet
Lot Frontage: 33.79 Feet
Rooms
Room details for 2192 Stillmeadow Road, Oakville
| Type | Dimensions | Description |
|---|---|---|
| Living Main | 3.05 x 5.08 | Hardwood Floor, Gas Fireplace, Large Window |
| Kitchen Main | 3.71 x 5.69 | Ceramic Floor, Eat-In Kitchen, Walk-Out |
| Master Upper | 3.70 x 4.06 | Broadloom, W/I Closet, Large Window |
| 2nd Br Upper | 3.05 x 3.25 | Broadloom |
| 3rd Br Upper | 3.05 x 3.76 | Broadloom |
| Rec Bsmt | 3.60 x 5.40 | Broadloom |
| XXXXXXXX | XXX XX, XXXX |
XXXX XXX XXXX |
$XXX,XXX |
| XXX XX, XXXX |
XXXXXX XXX XXXX |
$XXX,XXX | |
| XXXXXXXX | XXX XX, XXXX |
XXXX XXX XXXX |
$XXX,XXX |
| XXX XX, XXXX |
XXXXXX XXX XXXX |
$XXX,XXX | |
| XXXXXXXX | XXX XX, XXXX |
XXXXXXX XXX XXXX |
|
| XXX XX, XXXX |
XXXXXX XXX XXXX |
$XXX,XXX |
| XXXXXXXX XXXX | XXX XX, XXXX | $834,300 XXX XXXX |
| XXXXXXXX XXXXXX | XXX XX, XXXX | $829,900 XXX XXXX |
| XXXXXXXX XXXX | XXX XX, XXXX | $660,000 XXX XXXX |
| XXXXXXXX XXXXXX | XXX XX, XXXX | $669,900 XXX XXXX |
| XXXXXXXX XXXXXXX | XXX XX, XXXX | XXX XXXX |
| XXXXXXXX XXXXXX | XXX XX, XXXX | $699,900 XXX XXXX |

St Joan of Arc Catholic Elementary School
Elementary: CatholicCaptain R. Wilson Public School
Elementary: PublicHeritage Glen Public School
Elementary: PublicSt. John Paul II Catholic Elementary School
Elementary: CatholicEmily Carr Public School
Elementary: PublicForest Trail Public School (Elementary)
Elementary: PublicÉSC Sainte-Trinité
Secondary: CatholicGary Allan High School - STEP
Secondary: PublicAbbey Park High School
Secondary: PublicGarth Webb Secondary School
Secondary: PublicSt Ignatius of Loyola Secondary School
Secondary: CatholicHoly Trinity Catholic Secondary School
Secondary: Catholic

