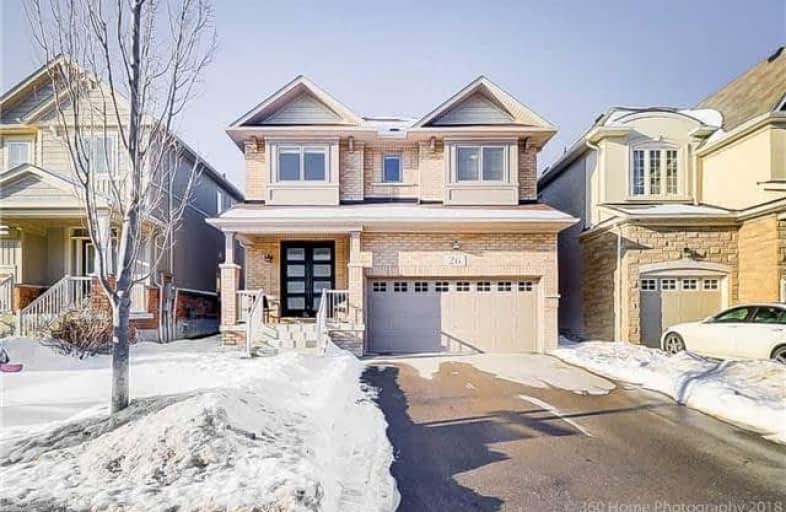Sold on Mar 04, 2018
Note: Property is not currently for sale or for rent.

-
Type: Detached
-
Style: 2-Storey
-
Size: 1500 sqft
-
Lot Size: 36.09 x 88.58 Feet
-
Age: 6-15 years
-
Taxes: $4,410 per year
-
Days on Site: 3 Days
-
Added: Sep 07, 2019 (3 days on market)
-
Updated:
-
Last Checked: 3 months ago
-
MLS®#: N4054059
-
Listed By: Homelife/heritage realty ltd., brokerage
Absolutely Gorgeous Top-To-Bottom~ Newly Painted 3 Bedrooms Plus Loft (Can Be Converted To 4th Bedroom) Fully Double Car Detached By Aspen Ridge In This Blooming- Jefferson Community ~ This Home Features Upgraded Double Front Doors ~ Garg Access To Home ~ Open Concept With Lots Of Upgrades ~ Hollywood Kitchen ~ Quartz Kitchen Counter Tops~ Subway Backsplash ~ Under Cabinet Lighting ~ Oasis Backyard~ Steps To Schools & Parks ~ No Sidewalk!!
Extras
Stainless Steel Fridge, Stove, B/I Dishwasher, Washer & Dryer, All Elf's, Pot Lights, New Energy Eff/Windows Upstr, Custom Closet Organizers, Window Covngs, S-Camera, Cac, Cas, Cvac, Humidifier, Gas Burner& Equipment, Gdo & Remotes. Hwt (R)
Property Details
Facts for 26 Township Avenue, Richmond Hill
Status
Days on Market: 3
Last Status: Sold
Sold Date: Mar 04, 2018
Closed Date: Jun 01, 2018
Expiry Date: May 31, 2018
Sold Price: $913,000
Unavailable Date: Mar 04, 2018
Input Date: Mar 01, 2018
Prior LSC: Listing with no contract changes
Property
Status: Sale
Property Type: Detached
Style: 2-Storey
Size (sq ft): 1500
Age: 6-15
Area: Richmond Hill
Community: Jefferson
Availability Date: June 1, 2018
Inside
Bedrooms: 3
Bedrooms Plus: 1
Bathrooms: 3
Kitchens: 1
Rooms: 8
Den/Family Room: Yes
Air Conditioning: Central Air
Fireplace: No
Central Vacuum: Y
Washrooms: 3
Building
Basement: Full
Heat Type: Forced Air
Heat Source: Gas
Exterior: Brick
Water Supply: Municipal
Special Designation: Other
Parking
Driveway: Private
Garage Spaces: 2
Garage Type: Attached
Covered Parking Spaces: 4
Total Parking Spaces: 6
Fees
Tax Year: 2017
Tax Legal Description: Plan 65M4083 Lot 237
Taxes: $4,410
Land
Cross Street: Bathurst/Jefferson
Municipality District: Richmond Hill
Fronting On: North
Pool: None
Sewer: Sewers
Lot Depth: 88.58 Feet
Lot Frontage: 36.09 Feet
Zoning: Res
Additional Media
- Virtual Tour: https://www.360homephoto.com/z802142/
Rooms
Room details for 26 Township Avenue, Richmond Hill
| Type | Dimensions | Description |
|---|---|---|
| Foyer Main | 2.80 x 2.50 | Pot Lights, Double Doors, Closet |
| Living Main | 3.66 x 5.18 | Pot Lights, Combined W/Family, Laminate |
| Family Main | 3.66 x 5.18 | Pot Lights, Large Window, Laminate |
| Kitchen Main | 3.60 x 3.20 | Pot Lights, Stainless Steel Appl, Stainless Steel Appl |
| Breakfast Main | 3.05 x 3.23 | Combined W/Kitchen, O/Looks Backyard, Ceramic Floor |
| Master 2nd | 3.72 x 5.15 | Window, 5 Pc Ensuite, W/I Closet |
| 2nd Br 2nd | 3.20 x 2.75 | Window, 3 Pc Ensuite, Laminate |
| 3rd Br 2nd | 3.81 x 2.75 | Window, Closet, Laminate |
| Loft 2nd | 2.75 x 3.08 | Window, Closet, Laminate |
| XXXXXXXX | XXX XX, XXXX |
XXXX XXX XXXX |
$XXX,XXX |
| XXX XX, XXXX |
XXXXXX XXX XXXX |
$XXX,XXX | |
| XXXXXXXX | XXX XX, XXXX |
XXXXXXX XXX XXXX |
|
| XXX XX, XXXX |
XXXXXX XXX XXXX |
$XXX,XXX |
| XXXXXXXX XXXX | XXX XX, XXXX | $913,000 XXX XXXX |
| XXXXXXXX XXXXXX | XXX XX, XXXX | $918,888 XXX XXXX |
| XXXXXXXX XXXXXXX | XXX XX, XXXX | XXX XXXX |
| XXXXXXXX XXXXXX | XXX XX, XXXX | $918,000 XXX XXXX |

St Marguerite D'Youville Catholic Elementary School
Elementary: CatholicWindham Ridge Public School
Elementary: PublicKettle Lakes Public School
Elementary: PublicMacLeod's Landing Public School
Elementary: PublicFather Frederick McGinn Catholic Elementary School
Elementary: CatholicBeynon Fields Public School
Elementary: PublicACCESS Program
Secondary: PublicÉSC Renaissance
Secondary: CatholicKing City Secondary School
Secondary: PublicCardinal Carter Catholic Secondary School
Secondary: CatholicRichmond Hill High School
Secondary: PublicSt Theresa of Lisieux Catholic High School
Secondary: Catholic- 4 bath
- 4 bed
- 2000 sqft
34 Estate Garden Drive, Richmond Hill, Ontario • L4E 3V3 • Oak Ridges



