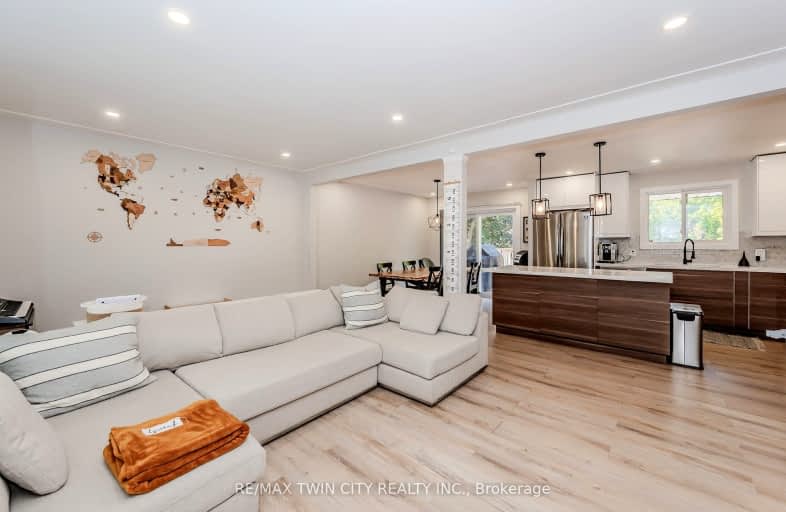Somewhat Walkable
- Some errands can be accomplished on foot.
65
/100
Some Transit
- Most errands require a car.
48
/100
Bikeable
- Some errands can be accomplished on bike.
54
/100

Meadowlane Public School
Elementary: Public
1.32 km
St Paul Catholic Elementary School
Elementary: Catholic
0.44 km
Laurentian Public School
Elementary: Public
1.09 km
Southridge Public School
Elementary: Public
0.85 km
Queensmount Public School
Elementary: Public
1.19 km
Forest Hill Public School
Elementary: Public
0.57 km
Forest Heights Collegiate Institute
Secondary: Public
0.88 km
Kitchener Waterloo Collegiate and Vocational School
Secondary: Public
3.60 km
Bluevale Collegiate Institute
Secondary: Public
5.84 km
Resurrection Catholic Secondary School
Secondary: Catholic
3.45 km
St Mary's High School
Secondary: Catholic
3.42 km
Cameron Heights Collegiate Institute
Secondary: Public
3.40 km
-
Windale Park
Kitchener ON N2E 3H4 0.42km -
Cloverdale Park
0.45km -
Meadowlane Park
Kitchener ON 1.32km
-
TD Bank Financial Group
875 Highland Rd W (at Fischer Hallman Rd), Kitchener ON N2N 2Y2 1.24km -
BMO Bank of Montreal
875 Highland Rd W (at Fischer Hallman Rd), Kitchener ON N2N 2Y2 1.36km -
Scotiabank
491 Highland Rd W (at Westmount Rd. W.), Kitchener ON N2M 5K2 1.38km














