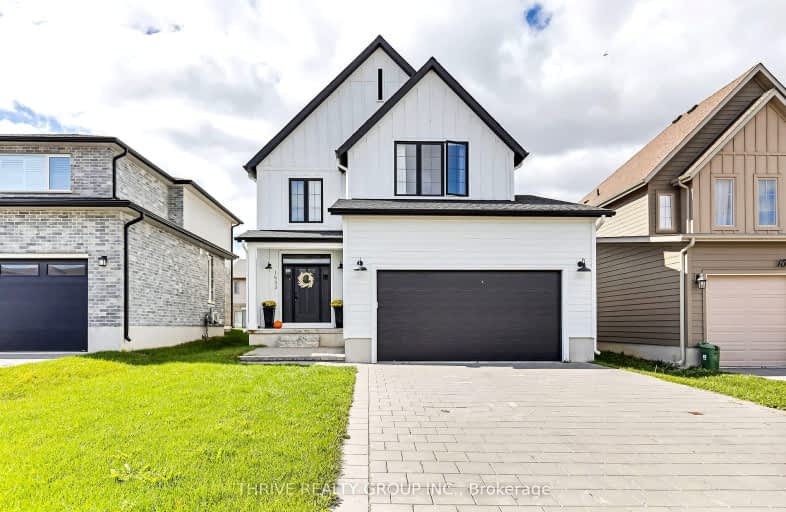Car-Dependent
- Most errands require a car.
32
/100
Some Transit
- Most errands require a car.
34
/100
Somewhat Bikeable
- Most errands require a car.
39
/100

Cedar Hollow Public School
Elementary: Public
0.96 km
St Anne's Separate School
Elementary: Catholic
1.56 km
École élémentaire catholique Ste-Jeanne-d'Arc
Elementary: Catholic
1.58 km
Hillcrest Public School
Elementary: Public
1.55 km
St Mark
Elementary: Catholic
1.60 km
Northridge Public School
Elementary: Public
1.51 km
Robarts Provincial School for the Deaf
Secondary: Provincial
2.56 km
Robarts/Amethyst Demonstration Secondary School
Secondary: Provincial
2.56 km
École secondaire Gabriel-Dumont
Secondary: Public
2.53 km
École secondaire catholique École secondaire Monseigneur-Bruyère
Secondary: Catholic
2.55 km
Montcalm Secondary School
Secondary: Public
1.17 km
John Paul II Catholic Secondary School
Secondary: Catholic
2.80 km
-
The Great Escape
1295 Highbury Ave N, London ON N5Y 5L3 1.57km -
Genevive Park
at Victoria Dr., London ON 2.21km -
Constitution Park
735 Grenfell Dr, London ON N5X 2C4 2.47km
-
BMO Bank of Montreal
1505 Highbury Ave N, London ON N5Y 0A9 0.6km -
Bitcoin Depot - Bitcoin ATM
1878 Highbury Ave N, London ON N5X 4A6 1.19km -
BMO Bank of Montreal
1275 Highbury Ave N (at Huron St.), London ON N5Y 1A8 1.83km














