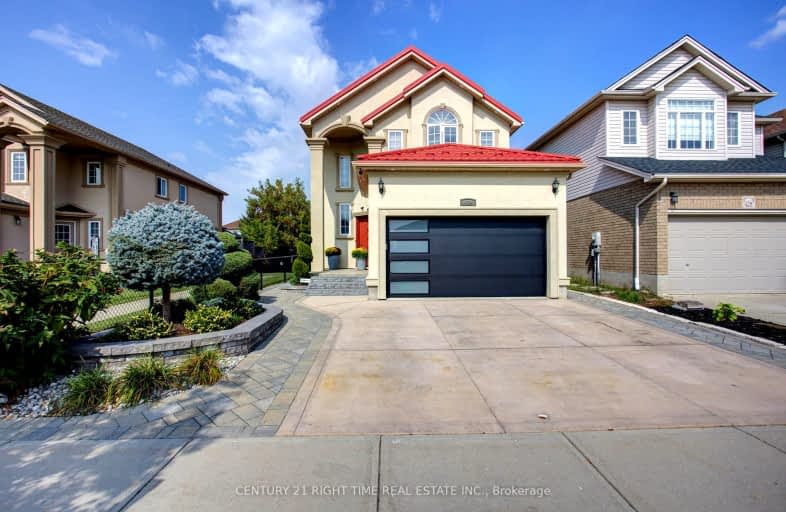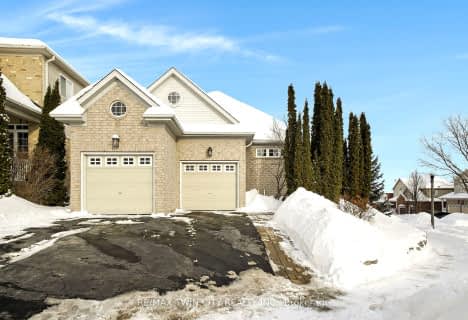Car-Dependent
- Almost all errands require a car.
22
/100
Some Transit
- Most errands require a car.
28
/100
Somewhat Bikeable
- Most errands require a car.
31
/100

Groh Public School
Elementary: Public
0.64 km
St Timothy Catholic Elementary School
Elementary: Catholic
1.95 km
Pioneer Park Public School
Elementary: Public
2.61 km
Brigadoon Public School
Elementary: Public
2.15 km
Doon Public School
Elementary: Public
1.60 km
J W Gerth Public School
Elementary: Public
1.15 km
ÉSC Père-René-de-Galinée
Secondary: Catholic
6.78 km
Preston High School
Secondary: Public
5.62 km
Eastwood Collegiate Institute
Secondary: Public
7.54 km
Huron Heights Secondary School
Secondary: Public
3.57 km
Grand River Collegiate Institute
Secondary: Public
9.14 km
St Mary's High School
Secondary: Catholic
5.80 km
-
Marguerite Ormston Trailway
Kitchener ON 1.85km -
Carlyle Park
Pioneer Dr, Kitchener ON 2.64km -
Pioneer Park
2.66km
-
TD Bank Financial Group
10 Manitou Dr, Kitchener ON N2C 2N3 5.12km -
RBC Royal Bank
2960 Kingsway Dr, Kitchener ON N2C 1X1 5.22km -
CoinFlip Bitcoin ATM
2934 King St E, Kitchener ON N2A 1A7 6.06km









