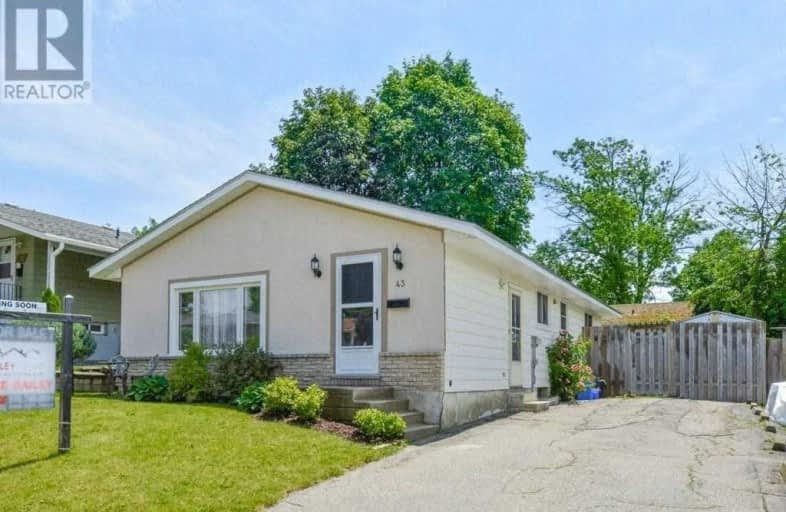
St Mark Catholic Elementary School
Elementary: Catholic
0.44 km
Meadowlane Public School
Elementary: Public
0.44 km
St Paul Catholic Elementary School
Elementary: Catholic
0.86 km
Driftwood Park Public School
Elementary: Public
1.23 km
Southridge Public School
Elementary: Public
0.95 km
Westheights Public School
Elementary: Public
0.81 km
Forest Heights Collegiate Institute
Secondary: Public
0.44 km
Kitchener Waterloo Collegiate and Vocational School
Secondary: Public
3.91 km
Waterloo Collegiate Institute
Secondary: Public
6.29 km
Resurrection Catholic Secondary School
Secondary: Catholic
2.60 km
St Mary's High School
Secondary: Catholic
4.59 km
Cameron Heights Collegiate Institute
Secondary: Public
4.34 km










