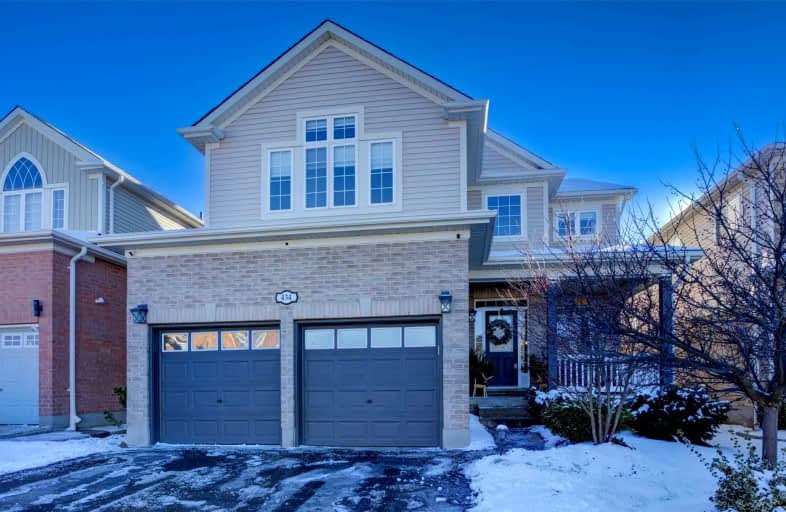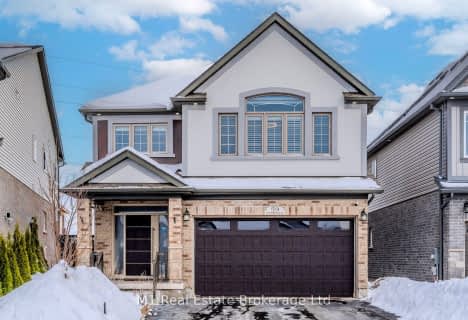
Car-Dependent
- Almost all errands require a car.
Some Transit
- Most errands require a car.
Somewhat Bikeable
- Most errands require a car.

Groh Public School
Elementary: PublicSt Timothy Catholic Elementary School
Elementary: CatholicPioneer Park Public School
Elementary: PublicSt Kateri Tekakwitha Catholic Elementary School
Elementary: CatholicDoon Public School
Elementary: PublicJ W Gerth Public School
Elementary: PublicÉSC Père-René-de-Galinée
Secondary: CatholicPreston High School
Secondary: PublicEastwood Collegiate Institute
Secondary: PublicHuron Heights Secondary School
Secondary: PublicGrand River Collegiate Institute
Secondary: PublicSt Mary's High School
Secondary: Catholic-
Windrush Park
Autumn Ridge Trail, Kitchener ON 0.67km -
Marguerite Ormston Trailway
Kitchener ON 1.6km -
Upper Canada Park
Kitchener ON 2.36km
-
Bitcoin Depot ATM
1606 Battler Rd, Kitchener ON N2R 0C9 3.38km -
TD Bank Financial Group
10 Manitou Dr, Kitchener ON N2C 2N3 4.94km -
TD Bank Financial Group
700 Strasburg Rd, Kitchener ON N2E 2M2 5.74km
- 4 bath
- 4 bed
- 2500 sqft
75 Monarch Woods Drive, Kitchener, Ontario • N2P 2J6 • Kitchener













