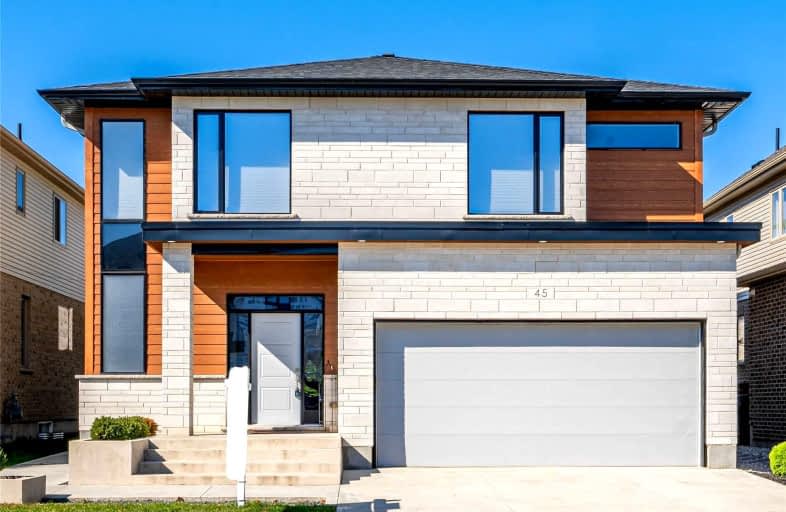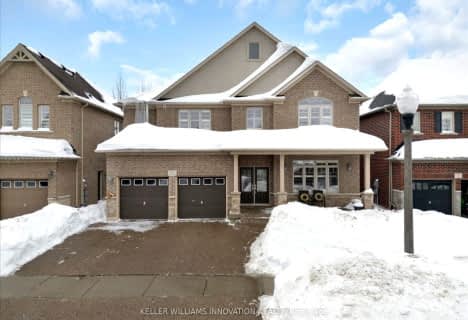
St Teresa Catholic Elementary School
Elementary: Catholic
3.59 km
Prueter Public School
Elementary: Public
3.62 km
Lexington Public School
Elementary: Public
2.05 km
Sandowne Public School
Elementary: Public
2.86 km
Bridgeport Public School
Elementary: Public
2.00 km
St Matthew Catholic Elementary School
Elementary: Catholic
1.86 km
Rosemount - U Turn School
Secondary: Public
4.09 km
Kitchener Waterloo Collegiate and Vocational School
Secondary: Public
5.56 km
Bluevale Collegiate Institute
Secondary: Public
3.41 km
Eastwood Collegiate Institute
Secondary: Public
6.51 km
Grand River Collegiate Institute
Secondary: Public
5.26 km
Cameron Heights Collegiate Institute
Secondary: Public
5.94 km








