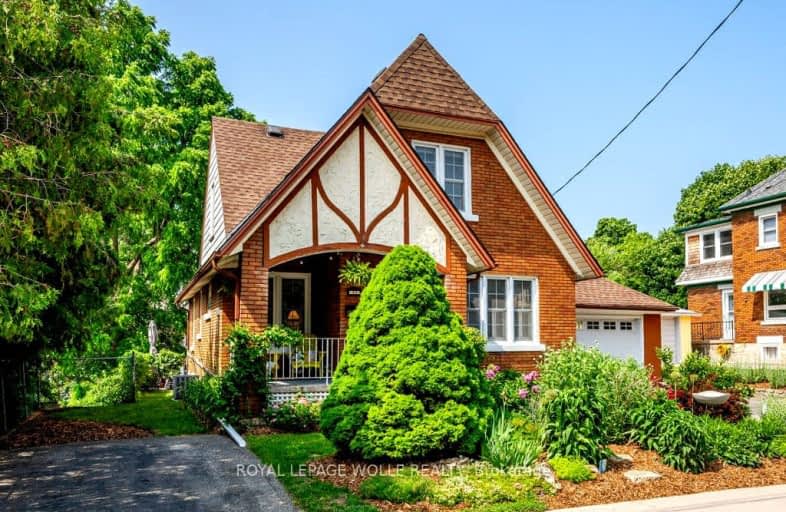Somewhat Walkable
- Some errands can be accomplished on foot.
Good Transit
- Some errands can be accomplished by public transportation.
Very Bikeable
- Most errands can be accomplished on bike.

Courtland Avenue Public School
Elementary: PublicSt Bernadette Catholic Elementary School
Elementary: CatholicQueen Elizabeth Public School
Elementary: PublicMargaret Avenue Public School
Elementary: PublicSuddaby Public School
Elementary: PublicJ F Carmichael Public School
Elementary: PublicForest Heights Collegiate Institute
Secondary: PublicKitchener Waterloo Collegiate and Vocational School
Secondary: PublicBluevale Collegiate Institute
Secondary: PublicEastwood Collegiate Institute
Secondary: PublicSt Mary's High School
Secondary: CatholicCameron Heights Collegiate Institute
Secondary: Public-
Victoria Park Playground
Courtland Ave, Kitchener ON 0.76km -
Vogelsang Green
Duke And Queen, Kitchener ON 0.79km -
Charles Best Park
Kitchener ON 0.93km
-
TD Bank Financial Group
Stanley Ave, Kitchener ON 0.7km -
TD Bank Financial Group
55 King St W (Ontario st), Kitchener ON N2G 4W1 0.72km -
Manulife Financial
22 Frederick St, Kitchener ON N2H 6M6 0.75km
- 3 bath
- 6 bed
- 2000 sqft
120 Lancaster Street West, Kitchener, Ontario • N2H 4T6 • Kitchener







