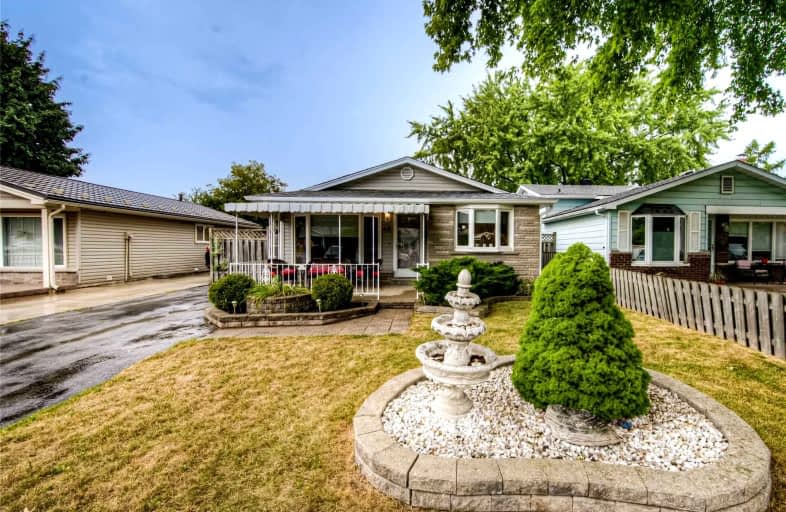
Rockway Public School
Elementary: Public
1.37 km
St Aloysius Catholic Elementary School
Elementary: Catholic
0.67 km
Howard Robertson Public School
Elementary: Public
1.72 km
Sunnyside Public School
Elementary: Public
1.44 km
Wilson Avenue Public School
Elementary: Public
0.46 km
Franklin Public School
Elementary: Public
2.32 km
Rosemount - U Turn School
Secondary: Public
4.36 km
Eastwood Collegiate Institute
Secondary: Public
2.03 km
Huron Heights Secondary School
Secondary: Public
3.49 km
Grand River Collegiate Institute
Secondary: Public
3.88 km
St Mary's High School
Secondary: Catholic
1.72 km
Cameron Heights Collegiate Institute
Secondary: Public
3.55 km














