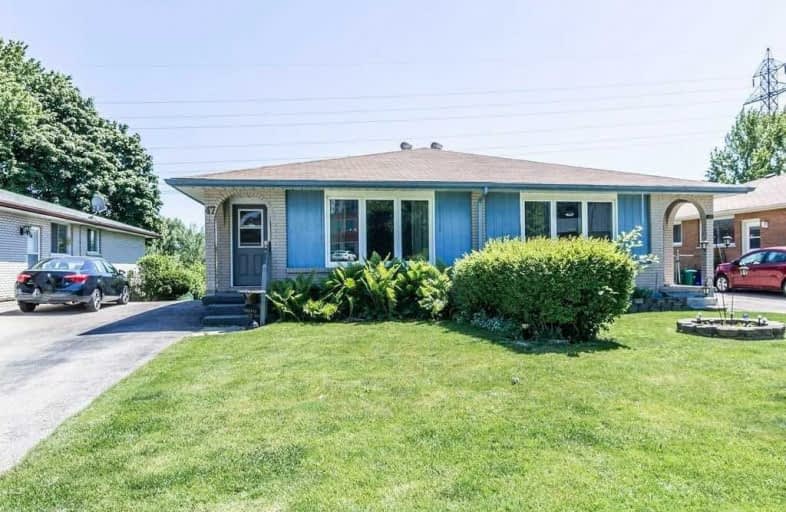Sold on Jun 30, 2020
Note: Property is not currently for sale or for rent.

-
Type: Semi-Detached
-
Style: Bungalow
-
Size: 1100 sqft
-
Lot Size: 30.02 x 150.3 Feet
-
Age: 31-50 years
-
Taxes: $3,408 per year
-
Days on Site: 12 Days
-
Added: Jun 18, 2020 (1 week on market)
-
Updated:
-
Last Checked: 3 months ago
-
MLS®#: X4799668
-
Listed By: Re/max real estate centre inc., brokerage
Opportunity Awaits. Very Large Semi Bungalow Centrally Located In Victoria Hills. Large Main Level Featuring Large Living Room, Dining And Three Bedroom. Large Master Has Two Walk Outs To Large Deck Overlooking The Large Backyard And Green Space Behind. Main Plus Other Bedroom Share Cheater Ensuite And Still Another 4Pc Main Bath. 3rd Bedroom Has Murphy Bed Which Is Included In The Purchase Price
Extras
Great Opportunity To Get Into The Market And Have A Mortgage Helper, Extended Family Or Straight Investment. R-6 Zoning In Place.
Property Details
Facts for 47 Vicmount Drive, Kitchener
Status
Days on Market: 12
Last Status: Sold
Sold Date: Jun 30, 2020
Closed Date: Aug 14, 2020
Expiry Date: Aug 31, 2020
Sold Price: $520,000
Unavailable Date: Jun 30, 2020
Input Date: Jun 19, 2020
Prior LSC: Listing with no contract changes
Property
Status: Sale
Property Type: Semi-Detached
Style: Bungalow
Size (sq ft): 1100
Age: 31-50
Area: Kitchener
Availability Date: Immediate
Assessment Amount: $310,000
Assessment Year: 2020
Inside
Bedrooms: 3
Bedrooms Plus: 1
Bathrooms: 3
Kitchens: 1
Kitchens Plus: 1
Rooms: 8
Den/Family Room: No
Air Conditioning: Central Air
Fireplace: No
Laundry Level: Lower
Washrooms: 3
Building
Basement: Sep Entrance
Basement 2: W/O
Heat Type: Forced Air
Heat Source: Gas
Exterior: Alum Siding
Exterior: Brick
Water Supply: Municipal
Special Designation: Unknown
Other Structures: Garden Shed
Parking
Driveway: Private
Garage Type: None
Covered Parking Spaces: 3
Total Parking Spaces: 3
Fees
Tax Year: 2020
Tax Legal Description: Pt Lts 12 & 13 Pl 1319 Kitchener As In 477454; Kit
Taxes: $3,408
Highlights
Feature: Grnbelt/Cons
Feature: Park
Feature: Public Transit
Feature: Rec Centre
Feature: School
Land
Cross Street: Westmount And Victor
Municipality District: Kitchener
Fronting On: North
Parcel Number: 224450643
Pool: None
Sewer: Sewers
Lot Depth: 150.3 Feet
Lot Frontage: 30.02 Feet
Acres: < .50
Zoning: R-6
Additional Media
- Virtual Tour: https://unbranded.youriguide.com/47_vicmount_dr_kitchener_on
Rooms
Room details for 47 Vicmount Drive, Kitchener
| Type | Dimensions | Description |
|---|---|---|
| Bathroom Main | - | 3 Pc Bath |
| Bathroom Main | - | 4 Pc Bath |
| Br Main | 3.75 x 3.04 | Ensuite Bath |
| Br Main | 2.64 x 3.04 | |
| Master Main | 4.85 x 5.16 | W/O To Deck, Ensuite Bath |
| Dining Main | 4.18 x 2.59 | |
| Kitchen Main | 2.94 x 3.00 | |
| Living Main | 3.80 x 4.30 | |
| Bathroom Bsmt | - | 3 Pc Bath |
| Br Bsmt | 4.45 x 4.87 | W/O To Patio |
| Kitchen Bsmt | 3.00 x 3.42 | |
| Dining Bsmt | 4.72 x 5.45 |
| XXXXXXXX | XXX XX, XXXX |
XXXX XXX XXXX |
$XXX,XXX |
| XXX XX, XXXX |
XXXXXX XXX XXXX |
$XXX,XXX |
| XXXXXXXX XXXX | XXX XX, XXXX | $520,000 XXX XXXX |
| XXXXXXXX XXXXXX | XXX XX, XXXX | $450,000 XXX XXXX |

St Paul Catholic Elementary School
Elementary: CatholicWestmount Public School
Elementary: PublicSt John Catholic Elementary School
Elementary: CatholicSouthridge Public School
Elementary: PublicQueensmount Public School
Elementary: PublicA R Kaufman Public School
Elementary: PublicForest Heights Collegiate Institute
Secondary: PublicKitchener Waterloo Collegiate and Vocational School
Secondary: PublicBluevale Collegiate Institute
Secondary: PublicWaterloo Collegiate Institute
Secondary: PublicResurrection Catholic Secondary School
Secondary: CatholicCameron Heights Collegiate Institute
Secondary: Public


