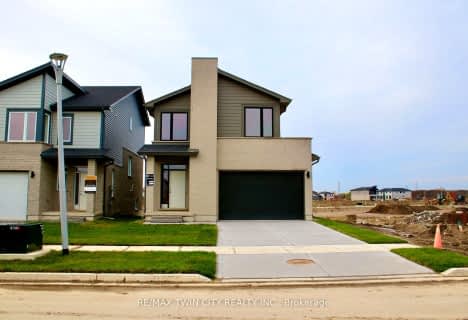
3D Walkthrough

St Bernadette Separate School
Elementary: Catholic
3.30 km
Arthur Stringer Public School
Elementary: Public
2.43 km
Fairmont Public School
Elementary: Public
2.87 km
École élémentaire catholique Saint-Jean-de-Brébeuf
Elementary: Catholic
0.67 km
Tweedsmuir Public School
Elementary: Public
3.16 km
Glen Cairn Public School
Elementary: Public
2.19 km
G A Wheable Secondary School
Secondary: Public
4.00 km
Thames Valley Alternative Secondary School
Secondary: Public
5.47 km
B Davison Secondary School Secondary School
Secondary: Public
4.40 km
Regina Mundi College
Secondary: Catholic
6.71 km
Sir Wilfrid Laurier Secondary School
Secondary: Public
2.35 km
Clarke Road Secondary School
Secondary: Public
5.30 km











