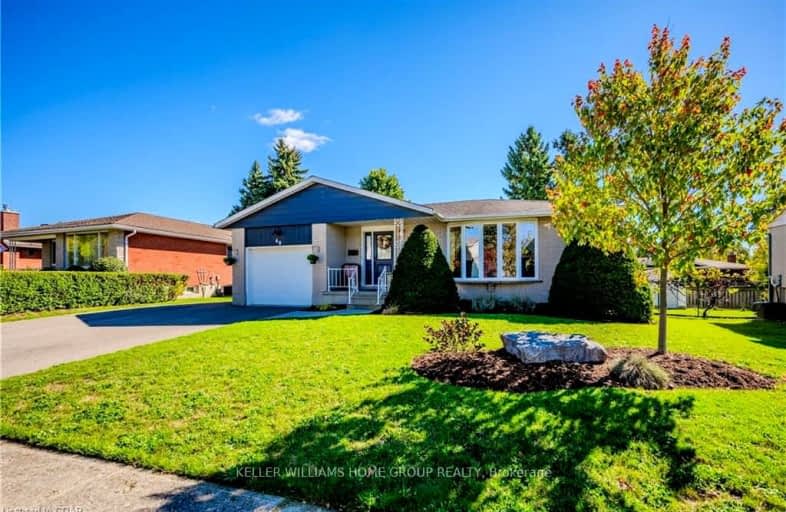Very Walkable
- Most errands can be accomplished on foot.
72
/100
Some Transit
- Most errands require a car.
46
/100
Bikeable
- Some errands can be accomplished on bike.
65
/100

Rosemount School
Elementary: Public
1.01 km
Mackenzie King Public School
Elementary: Public
0.65 km
Canadian Martyrs Catholic Elementary School
Elementary: Catholic
0.19 km
St Daniel Catholic Elementary School
Elementary: Catholic
1.35 km
Crestview Public School
Elementary: Public
0.82 km
Stanley Park Public School
Elementary: Public
0.74 km
Rosemount - U Turn School
Secondary: Public
1.01 km
Bluevale Collegiate Institute
Secondary: Public
4.70 km
Eastwood Collegiate Institute
Secondary: Public
2.63 km
Grand River Collegiate Institute
Secondary: Public
0.73 km
St Mary's High School
Secondary: Catholic
4.95 km
Cameron Heights Collegiate Institute
Secondary: Public
3.40 km
-
Dr. 65 Holborn
Ontario 1.29km -
Squishie's House
251 Ottawa St (Webber Street), Kitchener ON 2.2km -
Weber Park
Frederick St, Kitchener ON 2.68km
-
TD Bank Financial Group
1005 Ottawa St N, Kitchener ON N2A 1H2 1.2km -
CoinFlip Bitcoin ATM
607 Victoria St N, Kitchener ON N2H 5G3 2.35km -
Mcap
101 Frederick St, Kitchener ON N2H 6R2 3.39km













