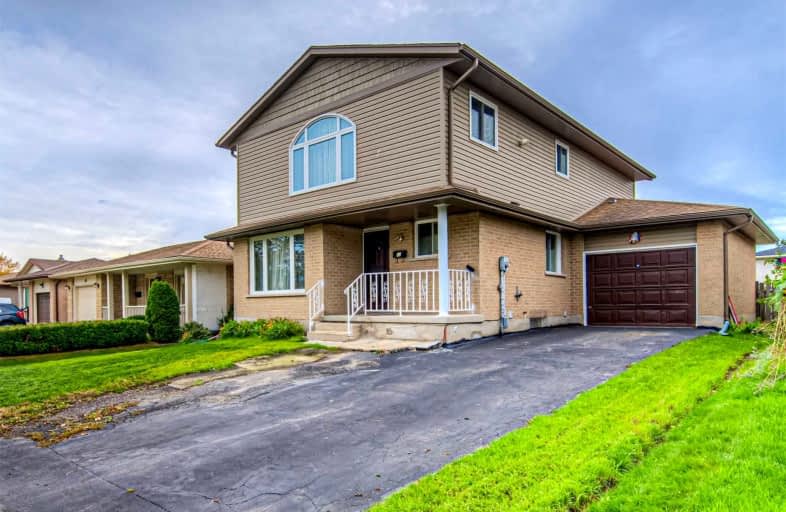
Alpine Public School
Elementary: Public
1.16 km
Blessed Sacrament Catholic Elementary School
Elementary: Catholic
0.45 km
Our Lady of Grace Catholic Elementary School
Elementary: Catholic
1.18 km
ÉÉC Cardinal-Léger
Elementary: Catholic
0.36 km
Country Hills Public School
Elementary: Public
0.84 km
Glencairn Public School
Elementary: Public
1.04 km
Forest Heights Collegiate Institute
Secondary: Public
3.90 km
Kitchener Waterloo Collegiate and Vocational School
Secondary: Public
5.66 km
Eastwood Collegiate Institute
Secondary: Public
3.66 km
Huron Heights Secondary School
Secondary: Public
1.93 km
St Mary's High School
Secondary: Catholic
1.35 km
Cameron Heights Collegiate Institute
Secondary: Public
3.94 km







