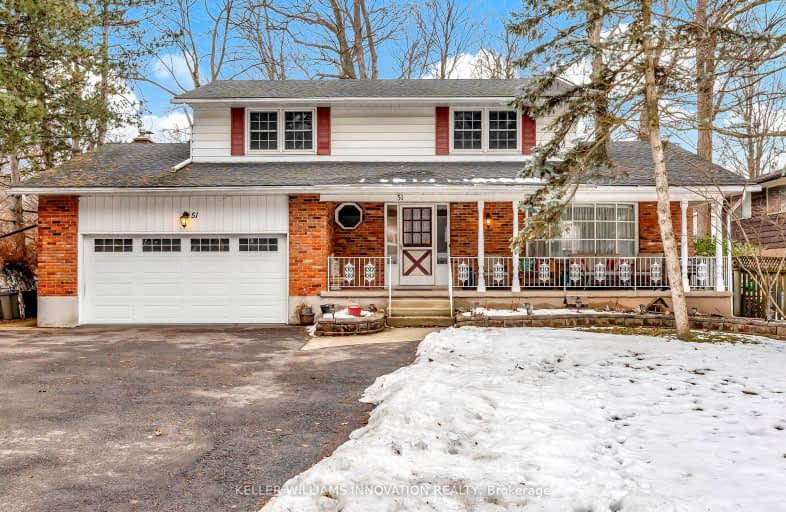Car-Dependent
- Most errands require a car.
37
/100
Some Transit
- Most errands require a car.
47
/100
Somewhat Bikeable
- Most errands require a car.
48
/100

St Aloysius Catholic Elementary School
Elementary: Catholic
1.14 km
St Daniel Catholic Elementary School
Elementary: Catholic
1.24 km
Crestview Public School
Elementary: Public
1.70 km
Howard Robertson Public School
Elementary: Public
1.36 km
Sunnyside Public School
Elementary: Public
0.86 km
Franklin Public School
Elementary: Public
0.82 km
Rosemount - U Turn School
Secondary: Public
2.95 km
Eastwood Collegiate Institute
Secondary: Public
1.61 km
Huron Heights Secondary School
Secondary: Public
5.29 km
Grand River Collegiate Institute
Secondary: Public
2.11 km
St Mary's High School
Secondary: Catholic
3.13 km
Cameron Heights Collegiate Institute
Secondary: Public
3.35 km
-
Kinzie Park
Kinzie Ave (River Road), Kitchener ON 0.83km -
Midland Park
Midland Dr (Dooley Dr), Kitchener ON 1.09km -
Knollwood Park
East Ave (at Borden Ave. N.), Kitchener ON 2.61km
-
President's Choice Financial Pavilion and ATM
1005 Ottawa St N, Kitchener ON N2A 1H2 1.25km -
RBC Royal Bank ATM
2960 Kingsway Dr, Kitchener ON N2C 1X1 1.47km -
Scotiabank
1144 Courtland Ave E (Shelley), Kitchener ON N2C 2H5 2.43km













