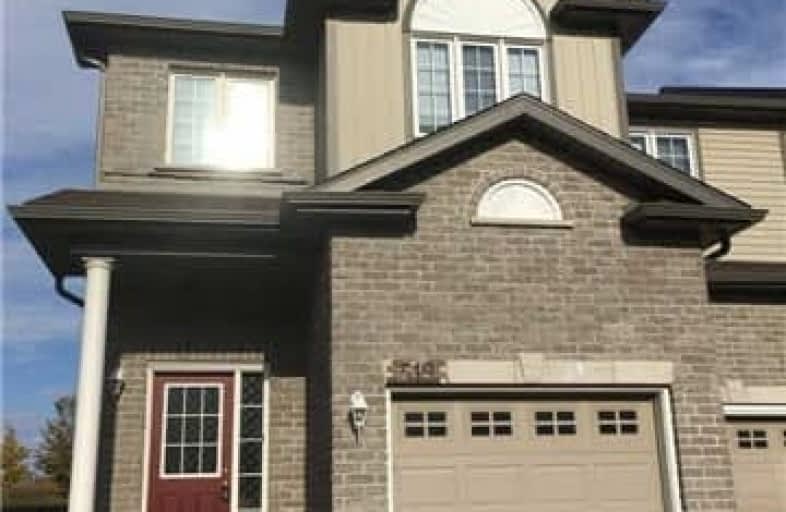
Blessed Sacrament Catholic Elementary School
Elementary: Catholic
2.53 km
ÉÉC Cardinal-Léger
Elementary: Catholic
2.56 km
St Kateri Tekakwitha Catholic Elementary School
Elementary: Catholic
2.04 km
Brigadoon Public School
Elementary: Public
1.44 km
John Sweeney Catholic Elementary School
Elementary: Catholic
2.18 km
Jean Steckle Public School
Elementary: Public
1.05 km
Rosemount - U Turn School
Secondary: Public
8.61 km
Forest Heights Collegiate Institute
Secondary: Public
5.97 km
Eastwood Collegiate Institute
Secondary: Public
6.08 km
Huron Heights Secondary School
Secondary: Public
1.13 km
St Mary's High School
Secondary: Catholic
3.77 km
Cameron Heights Collegiate Institute
Secondary: Public
6.63 km


