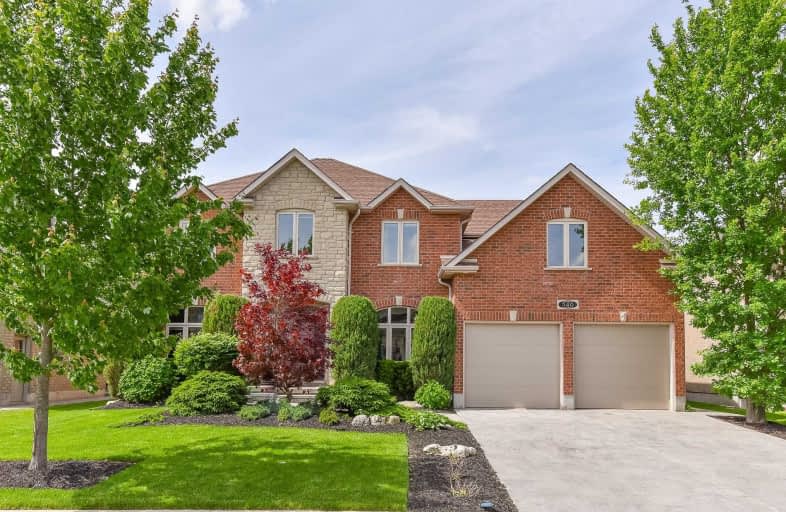
Lexington Public School
Elementary: Public
1.43 km
Sandowne Public School
Elementary: Public
2.37 km
Bridgeport Public School
Elementary: Public
1.94 km
St Matthew Catholic Elementary School
Elementary: Catholic
1.35 km
St Luke Catholic Elementary School
Elementary: Catholic
2.37 km
Lester B Pearson PS Public School
Elementary: Public
2.40 km
Rosemount - U Turn School
Secondary: Public
4.51 km
St David Catholic Secondary School
Secondary: Catholic
4.41 km
Kitchener Waterloo Collegiate and Vocational School
Secondary: Public
5.48 km
Bluevale Collegiate Institute
Secondary: Public
3.24 km
Waterloo Collegiate Institute
Secondary: Public
4.72 km
Cameron Heights Collegiate Institute
Secondary: Public
6.12 km





