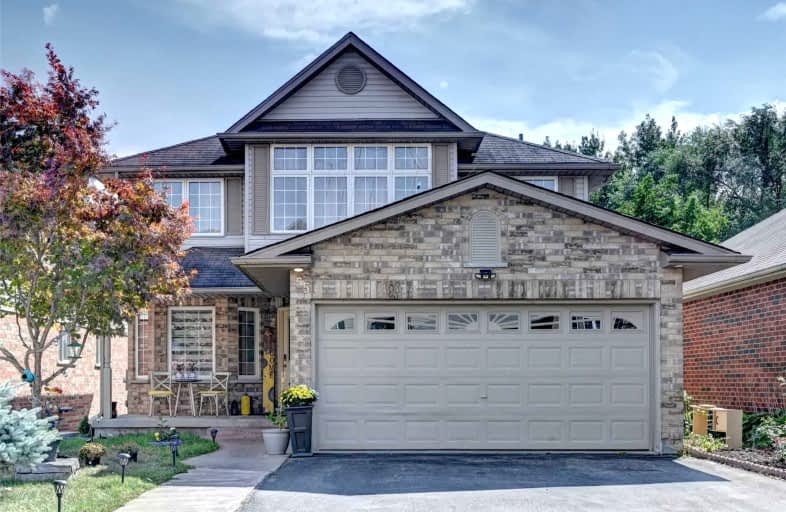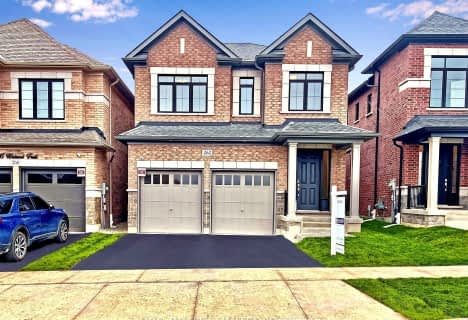
Rockway Public School
Elementary: Public
1.47 km
Alpine Public School
Elementary: Public
1.44 km
Our Lady of Grace Catholic Elementary School
Elementary: Catholic
1.22 km
ÉÉC Cardinal-Léger
Elementary: Catholic
1.77 km
Country Hills Public School
Elementary: Public
0.58 km
Wilson Avenue Public School
Elementary: Public
1.46 km
Rosemount - U Turn School
Secondary: Public
5.17 km
Eastwood Collegiate Institute
Secondary: Public
2.64 km
Huron Heights Secondary School
Secondary: Public
2.37 km
Grand River Collegiate Institute
Secondary: Public
5.07 km
St Mary's High School
Secondary: Catholic
0.58 km
Cameron Heights Collegiate Institute
Secondary: Public
3.51 km













