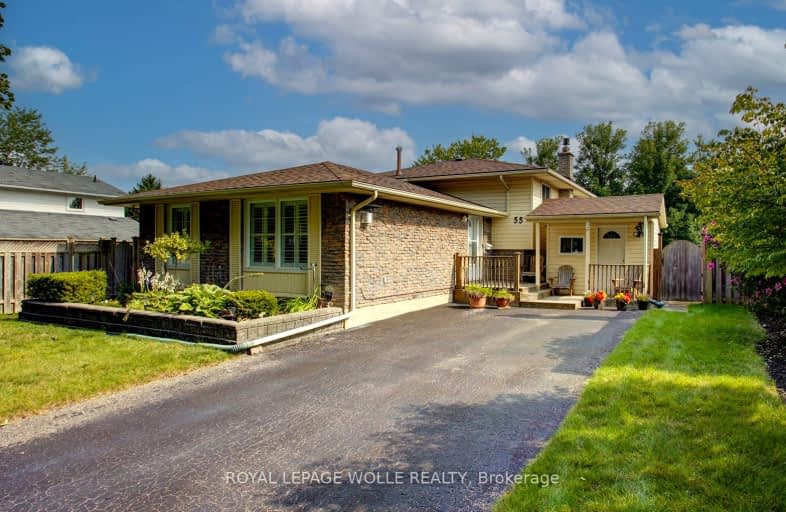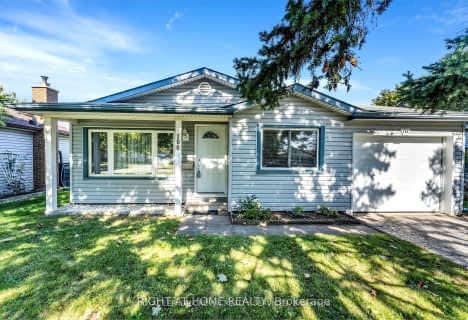
Chicopee Hills Public School
Elementary: PublicÉIC Père-René-de-Galinée
Elementary: CatholicSt Aloysius Catholic Elementary School
Elementary: CatholicHoward Robertson Public School
Elementary: PublicLackner Woods Public School
Elementary: PublicSaint John Paul II Catholic Elementary School
Elementary: CatholicRosemount - U Turn School
Secondary: PublicÉSC Père-René-de-Galinée
Secondary: CatholicEastwood Collegiate Institute
Secondary: PublicHuron Heights Secondary School
Secondary: PublicGrand River Collegiate Institute
Secondary: PublicSt Mary's High School
Secondary: Catholic-
Martini's
2980 King Street E, Kitchener, ON N2A 1A9 1.42km -
Del’s Italian Kitchen
2980 King Street E, Kitchener, ON N2A 1A9 1.44km -
The Three Idiots Bar & Lounge
2979 King Street E, Kitchener, ON N2A 1A8 1.48km
-
Play-A-Latte Cafe
1601 River Road E, Kitchener, ON N2A 3Y4 0.55km -
Tim Hortons
1426 Weber St E, Kitchener, ON N2A 3A7 1.98km -
Starbucks
2960 Kingsway Drive, Kitchener, ON N2C 1X1 2.01km
-
GoodLife Fitness
589 Fairway Road South, Kitchener, ON N2C 1X3 2.71km -
YMCA of Kitchener Waterloo
333 Carwood Avenue, Kitchener, ON N2G 3C5 4.52km -
CrossFit Kitchener
543 Mill Street, Unit 6, Kitchener, ON N2G 2Y5 4.92km
-
Shaker's Pharmacy
9 - 1601 River Road E, Chicopee Plaza, Kitchener, ON N2A 3Y4 0.51km -
Fairway Lackner Pharmacy
900 Fairway Crescent, Kitchener, ON N2A 0A1 1.76km -
Zehrs
1375 Weber Street E, Kitchener, ON N2A 2Y7 2.17km
-
Play-A-Latte Cafe
1601 River Road E, Kitchener, ON N2A 3Y4 0.55km -
Twin City Pizza 2
1601 River Road E, Kitchener, ON N2A 3Y4 0.58km -
HomeTaste
1601 River Rd E, Unit 29, Kitchener, ON J4Y 0K7 0.58km
-
Fairview Park Mall
2960 Kingsway Drive, Kitchener, ON N2C 1X1 1.95km -
Stanley Park Mall
1005 Ottawa Street N, Kitchener, ON N2A 1H2 3.48km -
Market Square Shopping Centre
40 Weber Street E, Kitchener, ON N2H 6R3 6.25km
-
Robert's Fresh & Boxed Meats
15-1601 River Road E, Kitchener, ON N2A 3Y4 0.58km -
Golden Indian Food and Spices
1400 Weber Street E, Suite A-2, Kitchener, ON N2A 3Z8 2.02km -
Bulk Barn
1400 Weber Street E, Kitchener, ON N2A 3Z8 2.04km
-
Winexpert Kitchener
645 Westmount Road E, Unit 2, Kitchener, ON N2E 3S3 7.1km -
The Beer Store
875 Highland Road W, Kitchener, ON N2N 2Y2 8.94km -
LCBO
115 King Street S, Waterloo, ON N2L 5A3 9.44km
-
Heffner Toyota
3121 King Street E, Kitchener, ON N2A 1B1 0.85km -
Petro-Canada
4319 King Street E, Kitchener, ON N2P 2E9 2.5km -
Petro Canada
4277-4297 King Street E, Kitchener, ON N2P 2.32km
-
Cineplex Cinemas Kitchener and VIP
225 Fairway Road S, Kitchener, ON N2C 1X2 2.03km -
Landmark Cinemas 12 Kitchener
135 Gateway Park Dr, Kitchener, ON N2P 2J9 3.27km -
Frederick Twin Cinemas
385 Frederick Street, Kitchener, ON N2H 2P2 5.76km
-
Public Libraries
150 Pioneer Drive, Kitchener, ON N2P 2C2 4km -
Idea Exchange
435 King Street E, Cambridge, ON N3H 3N1 5.41km -
Kitchener Public Library
85 Queen Street N, Kitchener, ON N2H 2H1 6.42km
-
Grand River Hospital
3570 King Street E, Kitchener, ON N2A 2W1 0.31km -
St. Mary's General Hospital
911 Queen's Boulevard, Kitchener, ON N2M 1B2 6.98km -
Grand River Hospital
835 King Street W, Kitchener, ON N2G 1G3 8.49km
-
Springmount Park
Kitchener ON 2.49km -
Pioneer Park
3.43km -
Stanley Park
Kitchener ON 3.44km
-
RBC Royal Bank ATM
2960 Kingsway Dr, Kitchener ON N2C 1X1 1.85km -
TD Bank Financial Group
4233 King St E, Kitchener ON N2P 2E9 2.19km -
RBC Royal Bank
2960 Kingsway Dr, Kitchener ON N2C 1X1 2.9km






