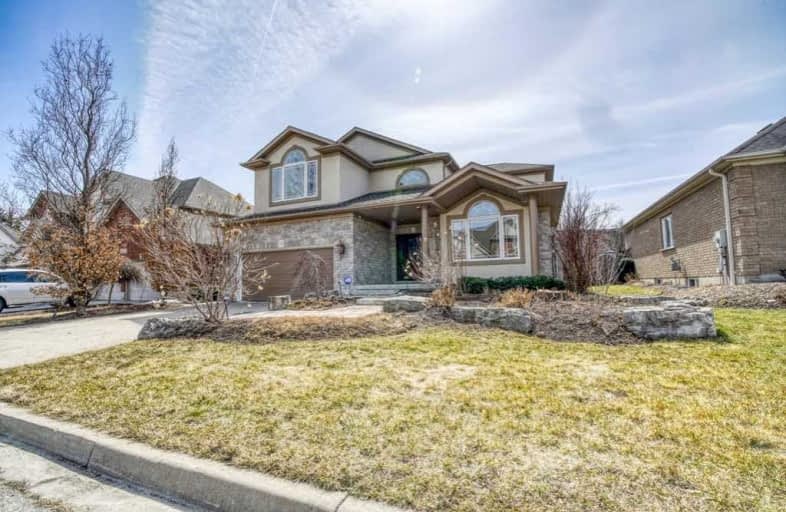Sold on May 02, 2019
Note: Property is not currently for sale or for rent.

-
Type: Detached
-
Style: 2-Storey
-
Size: 3000 sqft
-
Lot Size: 62.47 x 119.75 Feet
-
Age: 16-30 years
-
Taxes: $8,219 per year
-
Days on Site: 3 Days
-
Added: Sep 07, 2019 (3 days on market)
-
Updated:
-
Last Checked: 3 months ago
-
MLS®#: X4431012
-
Listed By: Bosley real estate ltd., brokerage
Stunning 4 Bdrm, 4 Bthrm Executive Home Just A Stone's Throw From Kiwanis Park. Sitting On A Large Landscaped Lot, The House Is Perfect For Entertaining Or A Growing Family Offering Over 4,000+ Total Feet Of Living Space Across An Open, Yet Defined Layout Featuring Large, Light-Filled Rooms, A Soaring 2 Story Entrance And A Fully Finished Basement With Separate Entertainment And Exercise Rooms. A Rare Opportunity To Leave Your Mark On A Great House In A...
Extras
...Great Neighbourhood For Perhaps A Little Less Than You Might Normally Expect, Don't Let This Home Be The One That Got Away.
Property Details
Facts for 553 Falconridge Crescent, Kitchener
Status
Days on Market: 3
Last Status: Sold
Sold Date: May 02, 2019
Closed Date: Jun 10, 2019
Expiry Date: Dec 31, 2019
Sold Price: $915,000
Unavailable Date: May 02, 2019
Input Date: Apr 29, 2019
Property
Status: Sale
Property Type: Detached
Style: 2-Storey
Size (sq ft): 3000
Age: 16-30
Area: Kitchener
Assessment Amount: $747,750
Assessment Year: 2019
Inside
Bedrooms: 4
Bathrooms: 4
Kitchens: 1
Rooms: 9
Den/Family Room: Yes
Air Conditioning: Central Air
Fireplace: Yes
Laundry Level: Main
Central Vacuum: Y
Washrooms: 4
Building
Basement: Finished
Basement 2: Full
Heat Type: Forced Air
Heat Source: Gas
Exterior: Brick
Exterior: Stucco/Plaster
Elevator: N
UFFI: No
Energy Certificate: N
Water Supply Type: Unknown
Water Supply: Municipal
Special Designation: Unknown
Other Structures: Garden Shed
Retirement: N
Parking
Driveway: Pvt Double
Garage Spaces: 2
Garage Type: Built-In
Covered Parking Spaces: 2
Total Parking Spaces: 4
Fees
Tax Year: 2018
Tax Legal Description: Part Block 10, Plan 58M-182,Designated As Part 66
Taxes: $8,219
Highlights
Feature: Fenced Yard
Feature: Golf
Feature: Grnbelt/Conserv
Feature: Park
Feature: School
Land
Cross Street: Woolwich Street
Municipality District: Kitchener
Fronting On: South
Parcel Number: 227100693
Pool: None
Sewer: Sewers
Lot Depth: 119.75 Feet
Lot Frontage: 62.47 Feet
Acres: < .50
Zoning: Residential
Additional Media
- Virtual Tour: https://www.youtube.com/watch?v=lu-rCMA6Dao&feature=youtu.be
Rooms
Room details for 553 Falconridge Crescent, Kitchener
| Type | Dimensions | Description |
|---|---|---|
| Living Ground | 4.02 x 5.05 | Cathedral Ceiling, French Doors, Hardwood Floor |
| Dining Ground | 4.20 x 4.72 | Hardwood Floor, Walk Through, Irregular Rm |
| Kitchen Ground | 3.96 x 6.40 | Centre Island, Eat-In Kitchen, Backsplash |
| Family Ground | 3.96 x 5.79 | Hardwood Floor, Gas Fireplace, California Shutters |
| Den Ground | 2.16 x 3.77 | Broadloom, Enclosed, Window |
| Master 2nd | 4.02 x 5.54 | Broadloom, W/I Closet, Ensuite Bath |
| Br 2nd | 3.59 x 3.38 | Broadloom, B/I Closet, Window |
| Br 2nd | 3.47 x 4.20 | Broadloom, B/I Closet, Cathedral Ceiling |
| Br 2nd | 3.74 x 4.05 | Broadloom, B/I Closet, Window |
| Media/Ent Bsmt | 6.70 x 6.88 | Broadloom, Gas Fireplace, Wet Bar |
| Rec Bsmt | 3.77 x 3.99 | Laminate, French Doors, Window |
| Exercise Bsmt | 4.11 x 6.18 | Laminate, Window, Irregular Rm |

| XXXXXXXX | XXX XX, XXXX |
XXXX XXX XXXX |
$XXX,XXX |
| XXX XX, XXXX |
XXXXXX XXX XXXX |
$XXX,XXX | |
| XXXXXXXX | XXX XX, XXXX |
XXXXXXX XXX XXXX |
|
| XXX XX, XXXX |
XXXXXX XXX XXXX |
$XXX,XXX |
| XXXXXXXX XXXX | XXX XX, XXXX | $915,000 XXX XXXX |
| XXXXXXXX XXXXXX | XXX XX, XXXX | $949,900 XXX XXXX |
| XXXXXXXX XXXXXXX | XXX XX, XXXX | XXX XXXX |
| XXXXXXXX XXXXXX | XXX XX, XXXX | $974,900 XXX XXXX |

Lexington Public School
Elementary: PublicSandowne Public School
Elementary: PublicBridgeport Public School
Elementary: PublicSt Matthew Catholic Elementary School
Elementary: CatholicSt Luke Catholic Elementary School
Elementary: CatholicLester B Pearson PS Public School
Elementary: PublicRosemount - U Turn School
Secondary: PublicSt David Catholic Secondary School
Secondary: CatholicKitchener Waterloo Collegiate and Vocational School
Secondary: PublicBluevale Collegiate Institute
Secondary: PublicWaterloo Collegiate Institute
Secondary: PublicCameron Heights Collegiate Institute
Secondary: Public
