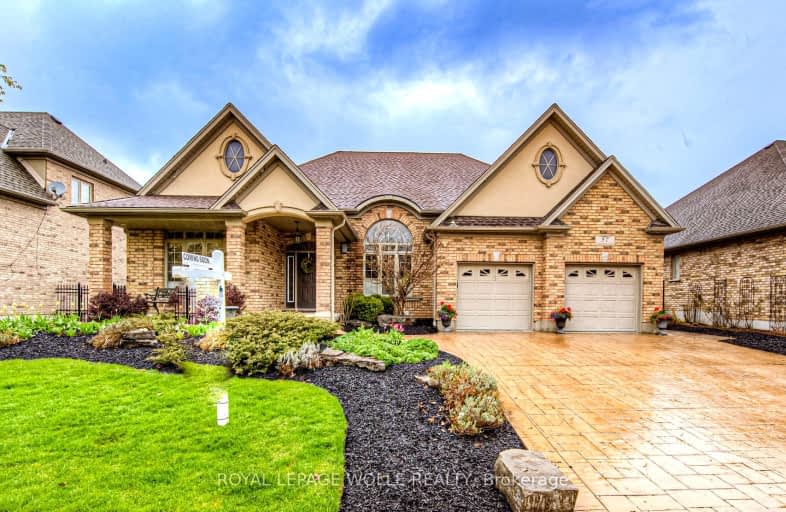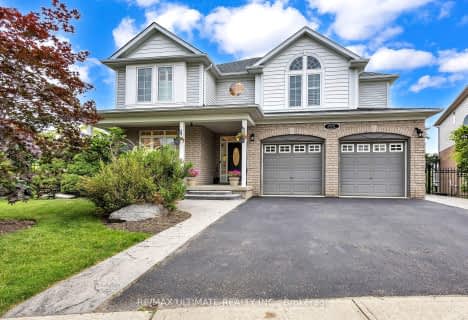Car-Dependent
- Almost all errands require a car.
Minimal Transit
- Almost all errands require a car.
Somewhat Bikeable
- Almost all errands require a car.

St Timothy Catholic Elementary School
Elementary: CatholicPioneer Park Public School
Elementary: PublicHoward Robertson Public School
Elementary: PublicSt Kateri Tekakwitha Catholic Elementary School
Elementary: CatholicDoon Public School
Elementary: PublicJ W Gerth Public School
Elementary: PublicÉSC Père-René-de-Galinée
Secondary: CatholicPreston High School
Secondary: PublicEastwood Collegiate Institute
Secondary: PublicHuron Heights Secondary School
Secondary: PublicGrand River Collegiate Institute
Secondary: PublicSt Mary's High School
Secondary: Catholic-
The Rabbid Fox
123 Pioneer Drive, Kitchener, ON N2P 2B4 1.4km -
Turtle Jack's
4289 King Street E, Kitchener, ON N2P 2E9 1.77km -
Fionn MacCool's Irish Pub
4287 King St East, Unit 7, Kitchener, ON N2P 2E9 1.84km
-
Tim Hortons
123 Pioneer Drive, Kitchener, ON N2P 1K8 1.49km -
Tim Hortons
2420 Homer Watson Blvd, Kitchener, ON N2P 2R6 1.82km -
Starbucks
45 Sportsworld Drive, Kitchener, ON N2P 2J9 2.16km
-
Shoppers Drug Mart
123B Pioneer Drive, Kitchener, ON N2P 2A3 1.34km -
Doon Village Pharmacy
601 Doon Village Road, Suite 9, Kitchener, ON N2P 1M5 2.35km -
Doon Mills Guardian Pharmacy
260 Doon South Drive, Unit 4, Kitchener, ON N2P 2L8 2.39km
-
Pizza Pizza
123 Pioneer Drive, Unit 6A, Kitchener, ON N2P 2A3 1.38km -
Eggsmart
123 Pioneer Drive, Unit 6, Kitchener, ON N2P 2A3 1.39km -
Bento Sushi
123 Pioneer Park, Kitchener, ON N2P 1K8 1.41km
-
Fairview Park Mall
2960 Kingsway Drive, Kitchener, ON N2C 1X1 2.91km -
Stanley Park Mall
1005 Ottawa Street N, Kitchener, ON N2A 1H2 5.6km -
Smart Centre
22 Pinebush Road, Cambridge, ON N1R 6J5 7.56km
-
Zehrs
123 Pioneer Drive, Kitchener, ON N2P 1K8 1.42km -
Costco Wholesale
4438 King St E, Kitchener, ON N2P 2G4 2.3km -
Farm Boy
385 Fairway Road South, Kitchener, ON N2C 2N9 2.73km
-
Winexpert Kitchener
645 Westmount Road E, Unit 2, Kitchener, ON N2E 3S3 7.07km -
The Beer Store
875 Highland Road W, Kitchener, ON N2N 2Y2 9.19km -
LCBO
115 King Street S, Waterloo, ON N2L 5A3 10.6km
-
Petro-Canada
4319 King Street E, Kitchener, ON N2P 2E9 1.83km -
Petro Canada
2430 Homer Watson Blvd, Kitchener, ON N2G 3W5 1.85km -
Petro Canada
4277-4297 King Street E, Kitchener, ON N2P 1.81km
-
Landmark Cinemas 12 Kitchener
135 Gateway Park Dr, Kitchener, ON N2P 2J9 2.58km -
Cineplex Cinemas Kitchener and VIP
225 Fairway Road S, Kitchener, ON N2C 1X2 2.54km -
Frederick Twin Cinemas
385 Frederick Street, Kitchener, ON N2H 2P2 7.48km
-
Public Libraries
150 Pioneer Drive, Kitchener, ON N2P 2C2 1.71km -
Idea Exchange
435 King Street E, Cambridge, ON N3H 3N1 4.69km -
Kitchener Public Library
85 Queen Street N, Kitchener, ON N2H 2H1 7.78km
-
Grand River Hospital
3570 King Street E, Kitchener, ON N2A 2W1 2.57km -
St. Mary's General Hospital
911 Queen's Boulevard, Kitchener, ON N2M 1B2 7.66km -
Cambridge Memorial Hospital
700 Coronation Boulevard, Cambridge, ON N1R 3G2 7.81km
-
Pioneer Park
1.29km -
Marguerite Ormston Trailway
Kitchener ON 1.39km -
Upper Canada Park
Kitchener ON 1.91km
-
BMO Bank of Montreal
4195 King St (Kinzie), Kitchener ON N2P 2E8 1.84km -
CIBC Cash Dispenser
120 Conestoga College Blvd, Kitchener ON N2P 2N6 2.12km -
Grand River Financial Solutions
50 Sportsworld Crossing Rd, Kitchener ON N2P 0A4 2.13km
- 4 bath
- 4 bed
- 3000 sqft
7 Jacob Gingrich Drive, Kitchener, Ontario • N2P 2X8 • Kitchener





