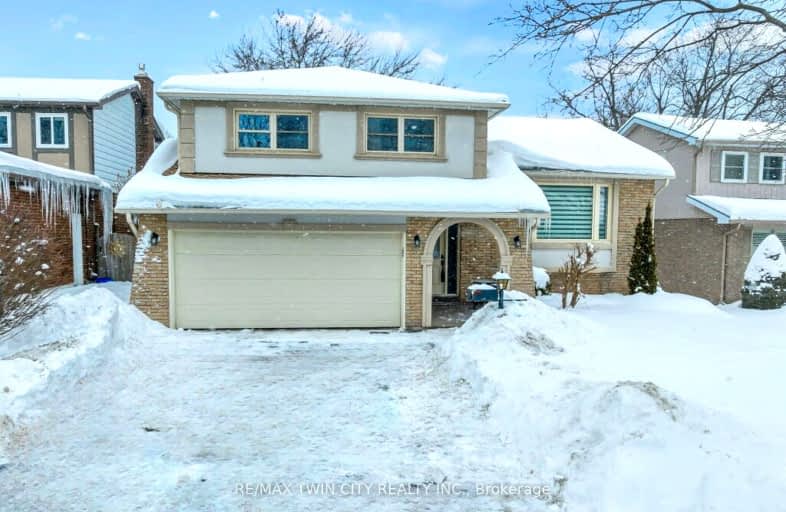Car-Dependent
- Some errands can be accomplished on foot.
Some Transit
- Most errands require a car.
Somewhat Bikeable
- Most errands require a car.

St Mark Catholic Elementary School
Elementary: CatholicMeadowlane Public School
Elementary: PublicDriftwood Park Public School
Elementary: PublicSouthridge Public School
Elementary: PublicSt Dominic Savio Catholic Elementary School
Elementary: CatholicWestheights Public School
Elementary: PublicForest Heights Collegiate Institute
Secondary: PublicKitchener Waterloo Collegiate and Vocational School
Secondary: PublicBluevale Collegiate Institute
Secondary: PublicWaterloo Collegiate Institute
Secondary: PublicResurrection Catholic Secondary School
Secondary: CatholicCameron Heights Collegiate Institute
Secondary: Public-
Meadowlane Park
Kitchener ON 0.76km -
Fenwick Green
1.74km -
Elmsdale Park
Elmsdale Dr, Kitchener ON 2.95km
-
BMO Bank of Montreal
875 Highland Rd W (at Fischer Hallman Rd), Kitchener ON N2N 2Y2 0.77km -
Scotiabank
491 Highland Rd W (at Westmount Rd. W.), Kitchener ON N2M 5K2 1.95km -
BMO Bank of Montreal
851 Fischer Hallman Rd, Kitchener ON N2M 5N8 2.37km
- 3 bath
- 5 bed
- 2000 sqft
35 Wildlark Crescent North, Kitchener, Ontario • N2N 3E8 • Kitchener














