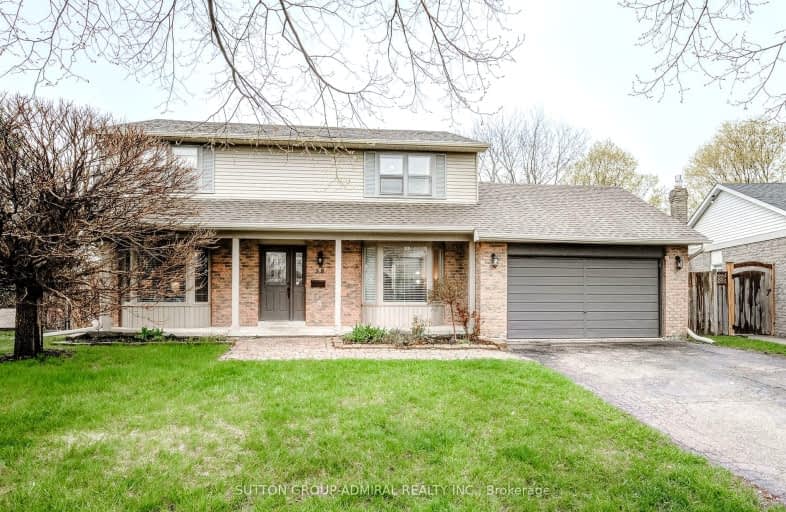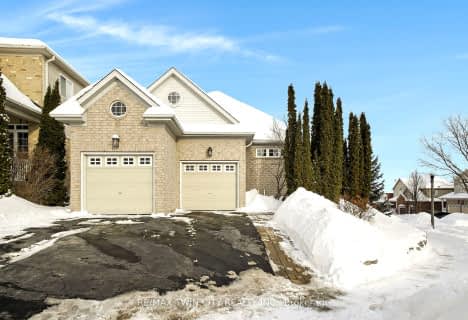Somewhat Walkable
- Some errands can be accomplished on foot.
Some Transit
- Most errands require a car.
Bikeable
- Some errands can be accomplished on bike.

Groh Public School
Elementary: PublicSt Timothy Catholic Elementary School
Elementary: CatholicPioneer Park Public School
Elementary: PublicSt Kateri Tekakwitha Catholic Elementary School
Elementary: CatholicBrigadoon Public School
Elementary: PublicJ W Gerth Public School
Elementary: PublicÉSC Père-René-de-Galinée
Secondary: CatholicEastwood Collegiate Institute
Secondary: PublicHuron Heights Secondary School
Secondary: PublicGrand River Collegiate Institute
Secondary: PublicSt Mary's High School
Secondary: CatholicCameron Heights Collegiate Institute
Secondary: Public-
Carlyle Park
Pioneer Dr, Kitchener ON 0.65km -
Pioneer Park
1.02km -
Marguerite Ormston Trailway
Kitchener ON 1.85km
-
TD Bank Financial Group
10 Manitou Dr, Kitchener ON N2C 2N3 2.92km -
RBC Royal Bank
2960 Kingsway Dr, Kitchener ON N2C 1X1 3.06km -
CoinFlip Bitcoin ATM
2934 King St E, Kitchener ON N2A 1A7 4.14km
- 3 bath
- 3 bed
- 2000 sqft
118 Autumn Ridge Trail, Kitchener, Ontario • N2P 2K1 • Kitchener














