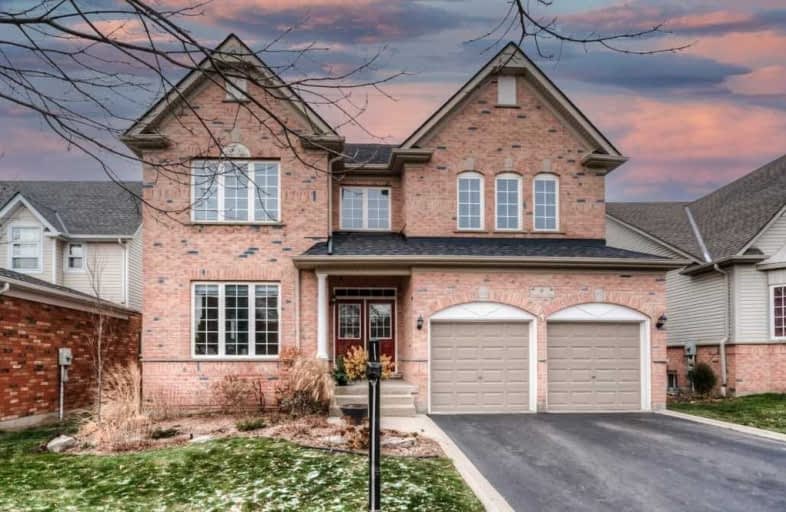
Groh Public School
Elementary: Public
1.89 km
St Timothy Catholic Elementary School
Elementary: Catholic
2.14 km
Pioneer Park Public School
Elementary: Public
2.80 km
St Kateri Tekakwitha Catholic Elementary School
Elementary: Catholic
3.00 km
Doon Public School
Elementary: Public
0.79 km
J W Gerth Public School
Elementary: Public
1.78 km
ÉSC Père-René-de-Galinée
Secondary: Catholic
5.69 km
Preston High School
Secondary: Public
4.38 km
Eastwood Collegiate Institute
Secondary: Public
7.47 km
Huron Heights Secondary School
Secondary: Public
4.26 km
Grand River Collegiate Institute
Secondary: Public
8.71 km
St Mary's High School
Secondary: Catholic
6.05 km










