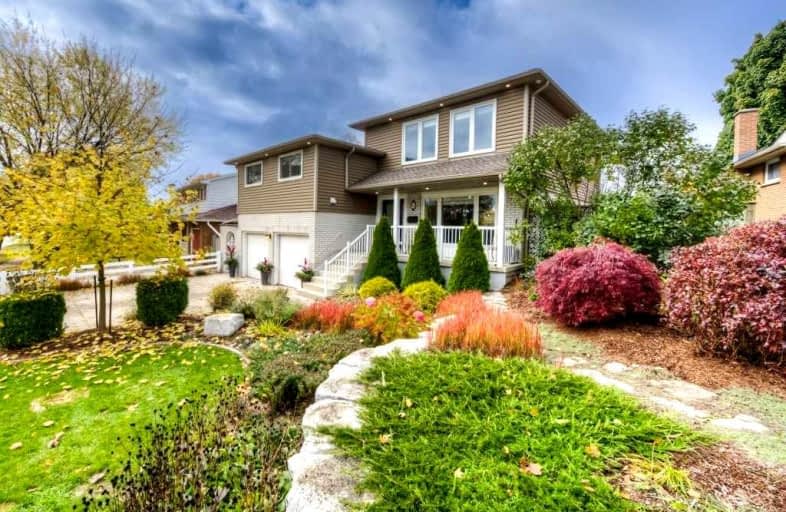
St Mark Catholic Elementary School
Elementary: Catholic
0.77 km
Meadowlane Public School
Elementary: Public
0.56 km
St Paul Catholic Elementary School
Elementary: Catholic
0.56 km
Southridge Public School
Elementary: Public
0.82 km
Queensmount Public School
Elementary: Public
1.56 km
Westheights Public School
Elementary: Public
1.13 km
Forest Heights Collegiate Institute
Secondary: Public
0.36 km
Kitchener Waterloo Collegiate and Vocational School
Secondary: Public
3.86 km
Bluevale Collegiate Institute
Secondary: Public
6.13 km
Resurrection Catholic Secondary School
Secondary: Catholic
2.91 km
St Mary's High School
Secondary: Catholic
4.20 km
Cameron Heights Collegiate Institute
Secondary: Public
4.08 km







