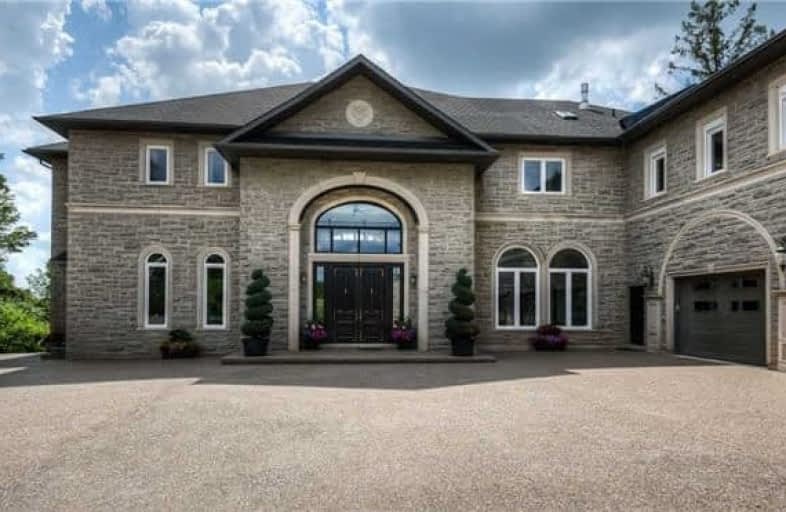Inactive on Oct 24, 2018
Note: Property is not currently for sale or for rent.

-
Type: Detached
-
Style: 2-Storey
-
Size: 5000 sqft
-
Lot Size: 1.4 x 0 Acres
-
Age: 6-15 years
-
Taxes: $27,412 per year
-
Days on Site: 147 Days
-
Added: Sep 07, 2019 (4 months on market)
-
Updated:
-
Last Checked: 3 hours ago
-
MLS®#: X4154847
-
Listed By: Re/max twin city realty inc., brokerage
Majestic Country Manor On The Banks Of The Grand River. High Ceilings On All 3 Levels W/Spanish Marble Flooring. 6 Bdrms & 9 Baths. Bullet Proof & 6 Bolt Locking System & 900Lb Front Doors. Floor-Ceiling Wood Fireplace W/14' High Ceilings In The Dining Rm. The Great Rm Has 24' Ceilings & Over-Sized Windows. The Entire Home Is Spectacular, And A Must See.
Extras
**Interboard Listing: Kitchener-Waterloo R.E. Assoc**
Property Details
Facts for 645 Hidden Valley Road, Kitchener
Status
Days on Market: 147
Last Status: Expired
Sold Date: Feb 05, 2025
Closed Date: Nov 30, -0001
Expiry Date: Oct 24, 2018
Unavailable Date: Oct 24, 2018
Input Date: Jun 07, 2018
Prior LSC: Listing with no contract changes
Property
Status: Sale
Property Type: Detached
Style: 2-Storey
Size (sq ft): 5000
Age: 6-15
Area: Kitchener
Availability Date: Flexible
Assessment Amount: $23,783
Assessment Year: 2017
Inside
Bedrooms: 3
Bedrooms Plus: 2
Bathrooms: 9
Kitchens: 1
Kitchens Plus: 1
Rooms: 16
Den/Family Room: Yes
Air Conditioning: Central Air
Fireplace: Yes
Washrooms: 9
Building
Basement: Fin W/O
Heat Type: Forced Air
Heat Source: Gas
Exterior: Brick Front
Exterior: Concrete
Water Supply Type: Drilled Well
Water Supply: Well
Special Designation: Unknown
Parking
Driveway: Front Yard
Garage Spaces: 9
Garage Type: Attached
Covered Parking Spaces: 15
Total Parking Spaces: 24
Fees
Tax Year: 2017
Tax Legal Description: Lt 8 Rcp 1523;Pt Lt 1 Rcp 1523,Being Pt 1 On 58R-3
Taxes: $27,412
Highlights
Feature: Golf
Feature: Hospital
Feature: Skiing
Land
Cross Street: Wabanaki & Hidden Va
Municipality District: Kitchener
Fronting On: West
Parcel Number: 227310845
Pool: None
Sewer: Septic
Lot Frontage: 1.4 Acres
Acres: .50-1.99
Additional Media
- Virtual Tour: HTTPS://YOUTU.BE/Q-ZMOMMBW-8
Rooms
Room details for 645 Hidden Valley Road, Kitchener
| Type | Dimensions | Description |
|---|---|---|
| Kitchen Main | 6.15 x 6.98 | Centre Island, Granite Counter |
| Breakfast Main | 4.39 x 6.15 | |
| Dining Main | 4.39 x 6.15 | Gas Fireplace |
| Den Main | 4.52 x 4.80 | |
| Office Main | 4.04 x 5.36 | Hardwood Floor, Fireplace |
| Library Main | 5.84 x 5.84 | Coffered Ceiling, Hardwood Floor |
| Br 2nd | 6.15 x 9.93 | W/O To Roof |
| Br 2nd | 4.55 x 6.27 | |
| Br 2nd | 4.70 x 5.84 | |
| Exercise 2nd | 3.78 x 8.33 | |
| Games Bsmt | 8.97 x 13.46 | Porcelain Floor |
| Br Bsmt | 5.71 x 6.38 |
| XXXXXXXX | XXX XX, XXXX |
XXXXXXXX XXX XXXX |
|
| XXX XX, XXXX |
XXXXXX XXX XXXX |
$X,XXX,XXX |
| XXXXXXXX XXXXXXXX | XXX XX, XXXX | XXX XXXX |
| XXXXXXXX XXXXXX | XXX XX, XXXX | $5,588,777 XXX XXXX |

Chicopee Hills Public School
Elementary: PublicSt Aloysius Catholic Elementary School
Elementary: CatholicPioneer Park Public School
Elementary: PublicHoward Robertson Public School
Elementary: PublicDoon Public School
Elementary: PublicSaint John Paul II Catholic Elementary School
Elementary: CatholicRosemount - U Turn School
Secondary: PublicÉSC Père-René-de-Galinée
Secondary: CatholicEastwood Collegiate Institute
Secondary: PublicHuron Heights Secondary School
Secondary: PublicGrand River Collegiate Institute
Secondary: PublicSt Mary's High School
Secondary: Catholic

