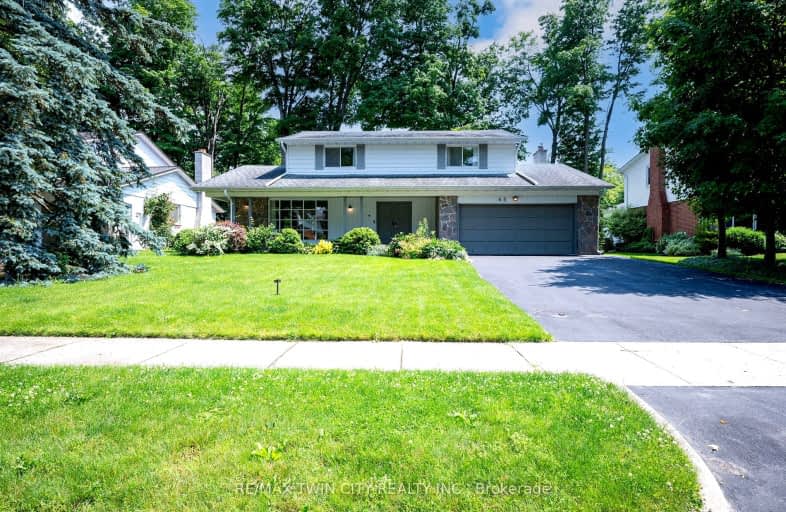Somewhat Walkable
- Some errands can be accomplished on foot.
51
/100
Some Transit
- Most errands require a car.
48
/100
Bikeable
- Some errands can be accomplished on bike.
50
/100

St Aloysius Catholic Elementary School
Elementary: Catholic
1.18 km
St Daniel Catholic Elementary School
Elementary: Catholic
1.11 km
Crestview Public School
Elementary: Public
1.63 km
Stanley Park Public School
Elementary: Public
1.66 km
Sunnyside Public School
Elementary: Public
0.75 km
Franklin Public School
Elementary: Public
0.68 km
Rosemount - U Turn School
Secondary: Public
2.82 km
Eastwood Collegiate Institute
Secondary: Public
1.46 km
Huron Heights Secondary School
Secondary: Public
5.30 km
Grand River Collegiate Institute
Secondary: Public
2.06 km
St Mary's High School
Secondary: Catholic
3.08 km
Cameron Heights Collegiate Institute
Secondary: Public
3.20 km
-
Midland Park
Midland Dr (Dooley Dr), Kitchener ON 0.96km -
Stanley Park
Kitchener ON 1.16km -
Squishie's House
251 Ottawa St (Webber Street), Kitchener ON 1.77km
-
BMO Bank of Montreal
1375 Weber St E, Kitchener ON N2A 3Y7 0.81km -
RBC Royal Bank
900 Fairway Cres (at Lackner Rd.), Kitchener ON N2A 0A1 2.3km -
Scotiabank
2095 Dorchester Rd, Kitchener ON N2B 1L3 2.44km













