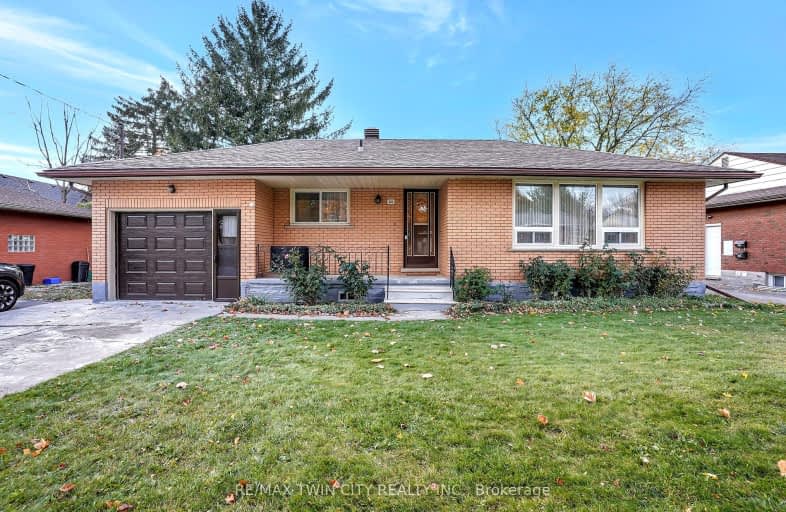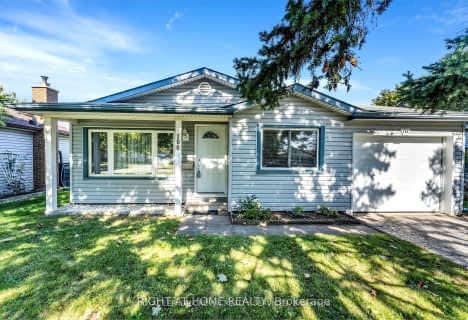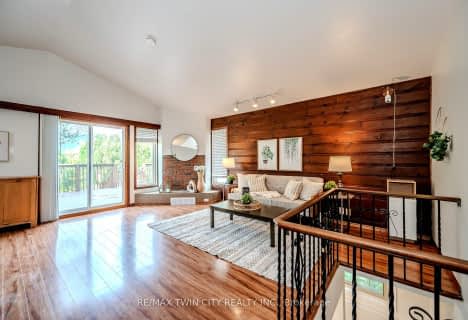Very Walkable
- Most errands can be accomplished on foot.
74
/100
Good Transit
- Some errands can be accomplished by public transportation.
67
/100
Bikeable
- Some errands can be accomplished on bike.
67
/100

Rockway Public School
Elementary: Public
1.32 km
St Aloysius Catholic Elementary School
Elementary: Catholic
0.32 km
Howard Robertson Public School
Elementary: Public
1.52 km
Sunnyside Public School
Elementary: Public
1.07 km
Wilson Avenue Public School
Elementary: Public
0.42 km
Franklin Public School
Elementary: Public
1.93 km
Rosemount - U Turn School
Secondary: Public
4.00 km
Eastwood Collegiate Institute
Secondary: Public
1.75 km
Huron Heights Secondary School
Secondary: Public
3.89 km
Grand River Collegiate Institute
Secondary: Public
3.48 km
St Mary's High School
Secondary: Catholic
1.94 km
Cameron Heights Collegiate Institute
Secondary: Public
3.37 km
-
Steckle Woods
Bleams Rd, Kitchener ON 2.29km -
Stanley Park Community Center Play Structure
2.38km -
Pioneer Park
3.29km
-
President's Choice Financial ATM
1375 Weber St E, Kitchener ON N2A 3Y7 0.78km -
RBC Royal Bank ATM
2960 Kingsway Dr, Kitchener ON N2C 1X1 0.81km -
Your Neighbourhood Credit Union
1334 Weber St E, Kitchener ON N2A 1C4 0.92km














