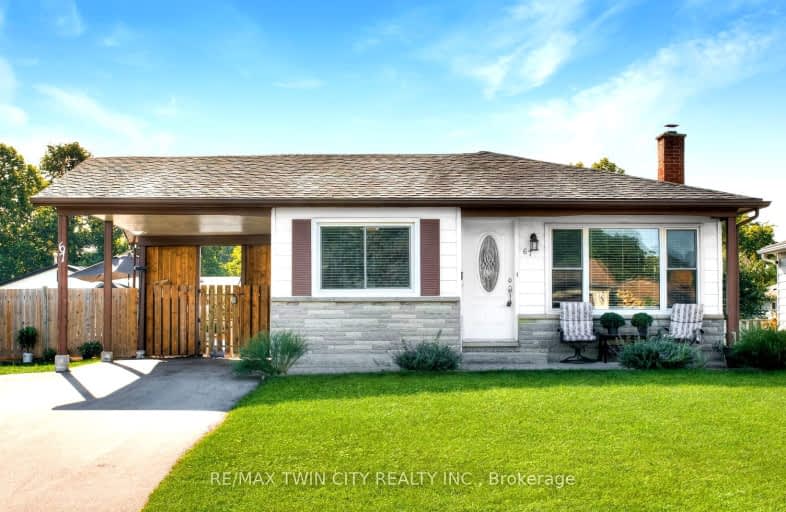Very Walkable
- Most errands can be accomplished on foot.
74
/100
Good Transit
- Some errands can be accomplished by public transportation.
68
/100
Bikeable
- Some errands can be accomplished on bike.
67
/100

Rockway Public School
Elementary: Public
1.38 km
St Aloysius Catholic Elementary School
Elementary: Catholic
0.76 km
Howard Robertson Public School
Elementary: Public
1.79 km
Sunnyside Public School
Elementary: Public
1.51 km
Wilson Avenue Public School
Elementary: Public
0.50 km
Franklin Public School
Elementary: Public
2.40 km
Rosemount - U Turn School
Secondary: Public
4.43 km
Eastwood Collegiate Institute
Secondary: Public
2.09 km
Huron Heights Secondary School
Secondary: Public
3.41 km
Grand River Collegiate Institute
Secondary: Public
3.96 km
St Mary's High School
Secondary: Catholic
1.66 km
Cameron Heights Collegiate Institute
Secondary: Public
3.58 km
-
Morrison Park
Kitchener ON 2.95km -
Upper Canada Park
Kitchener ON 2.95km -
Schneider Park at Freeport
ON 3.1km
-
Yncu
2960 Kingsway Dr, Kitchener ON N2C 1X1 0.88km -
Scotiabank
1144 Courtland Ave E (Shelley), Kitchener ON N2C 2H5 0.91km -
Scotiabank
225 Fairway Rd S, Kitchener ON N2C 1X2 0.92km














