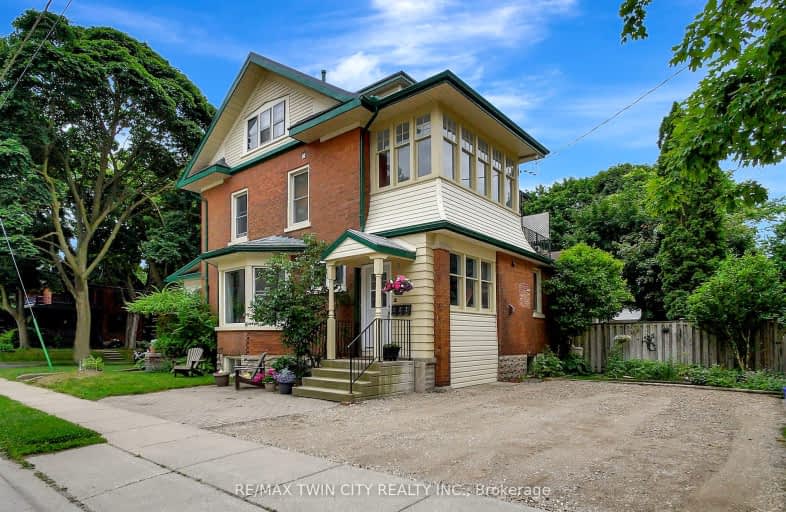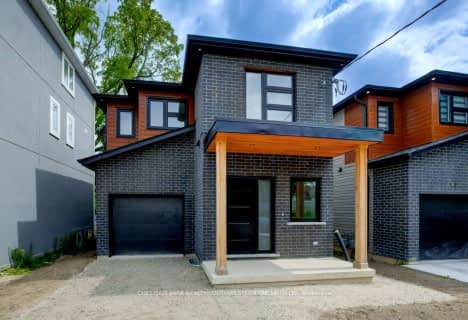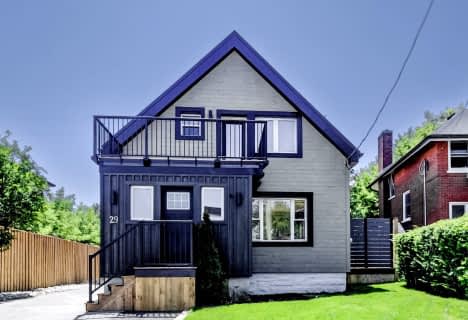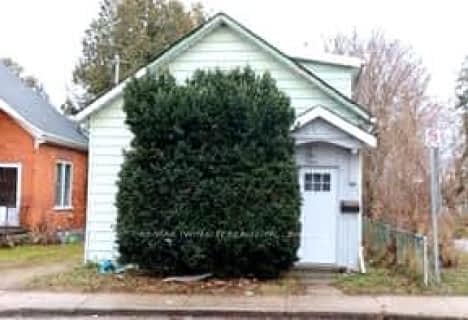Very Walkable
- Daily errands do not require a car.
Good Transit
- Some errands can be accomplished by public transportation.
Very Bikeable
- Most errands can be accomplished on bike.

King Edward Public School
Elementary: PublicMargaret Avenue Public School
Elementary: PublicÉcole élémentaire L'Harmonie
Elementary: PublicSt John Catholic Elementary School
Elementary: CatholicElizabeth Ziegler Public School
Elementary: PublicJ F Carmichael Public School
Elementary: PublicSt David Catholic Secondary School
Secondary: CatholicForest Heights Collegiate Institute
Secondary: PublicKitchener Waterloo Collegiate and Vocational School
Secondary: PublicBluevale Collegiate Institute
Secondary: PublicWaterloo Collegiate Institute
Secondary: PublicCameron Heights Collegiate Institute
Secondary: Public-
Duke Street Park
457 Duke St W, Kitchener ON 0.3km -
KidsPark
Kitchener ON 1.13km -
Victoria Park Playground
Courtland Ave, Kitchener ON 1.25km
-
TD Bank Financial Group
381 King St W (Francis St. S.), Kitchener ON N2G 1B8 0.7km -
TD Canada Trust ATM
381 King St W, Kitchener ON N2G 1B8 0.7km -
Real Mortgage Partners
17 Park St, Kitchener ON N2G 1M4 1.03km
- 2 bath
- 5 bed
- 2500 sqft
350 Queen Street South, Kitchener, Ontario • N2G 1W7 • Kitchener






















