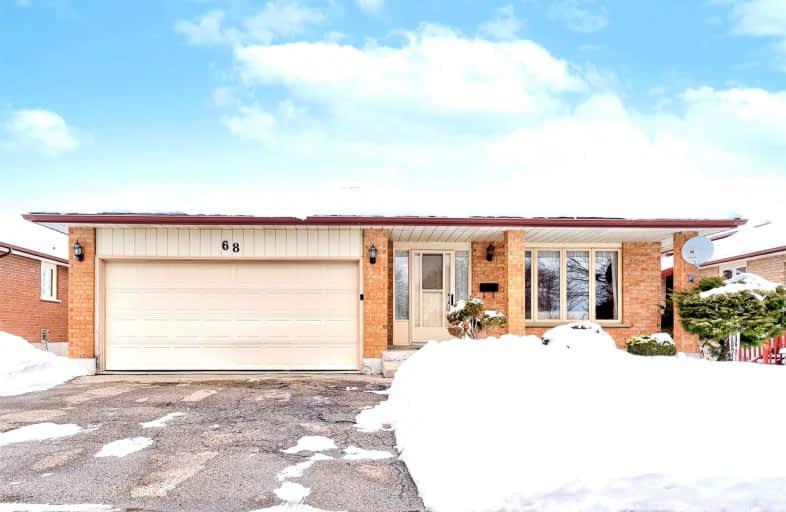
Chicopee Hills Public School
Elementary: Public
1.70 km
Canadian Martyrs Catholic Elementary School
Elementary: Catholic
1.48 km
Crestview Public School
Elementary: Public
0.91 km
Stanley Park Public School
Elementary: Public
1.43 km
Lackner Woods Public School
Elementary: Public
0.94 km
Saint John Paul II Catholic Elementary School
Elementary: Catholic
1.67 km
Rosemount - U Turn School
Secondary: Public
2.38 km
ÉSC Père-René-de-Galinée
Secondary: Catholic
5.20 km
Eastwood Collegiate Institute
Secondary: Public
3.08 km
Grand River Collegiate Institute
Secondary: Public
0.66 km
St Mary's High School
Secondary: Catholic
5.15 km
Cameron Heights Collegiate Institute
Secondary: Public
4.37 km








