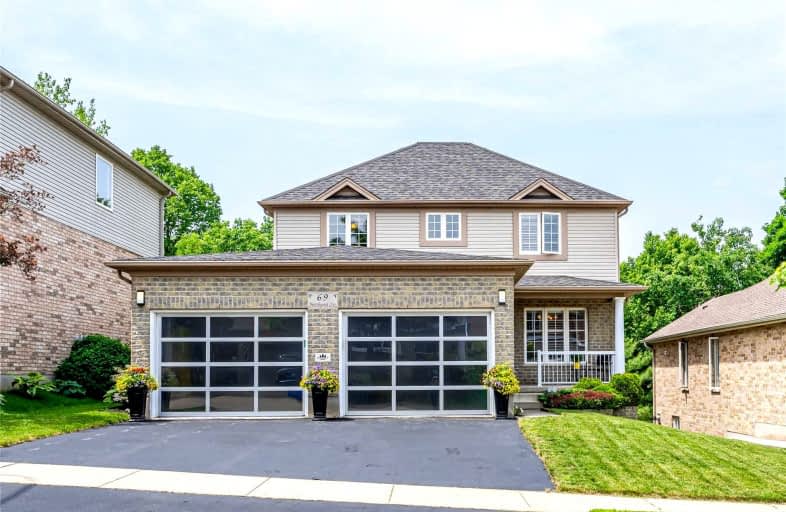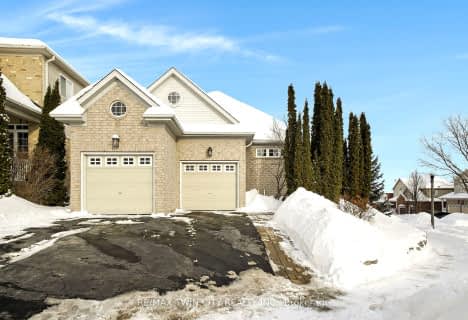
Groh Public School
Elementary: Public
1.80 km
St Timothy Catholic Elementary School
Elementary: Catholic
1.75 km
Pioneer Park Public School
Elementary: Public
1.89 km
St Kateri Tekakwitha Catholic Elementary School
Elementary: Catholic
1.32 km
Brigadoon Public School
Elementary: Public
0.21 km
J W Gerth Public School
Elementary: Public
1.39 km
Forest Heights Collegiate Institute
Secondary: Public
7.15 km
Eastwood Collegiate Institute
Secondary: Public
6.35 km
Huron Heights Secondary School
Secondary: Public
1.58 km
Grand River Collegiate Institute
Secondary: Public
8.44 km
St Mary's High School
Secondary: Catholic
4.23 km
Cameron Heights Collegiate Institute
Secondary: Public
7.22 km














