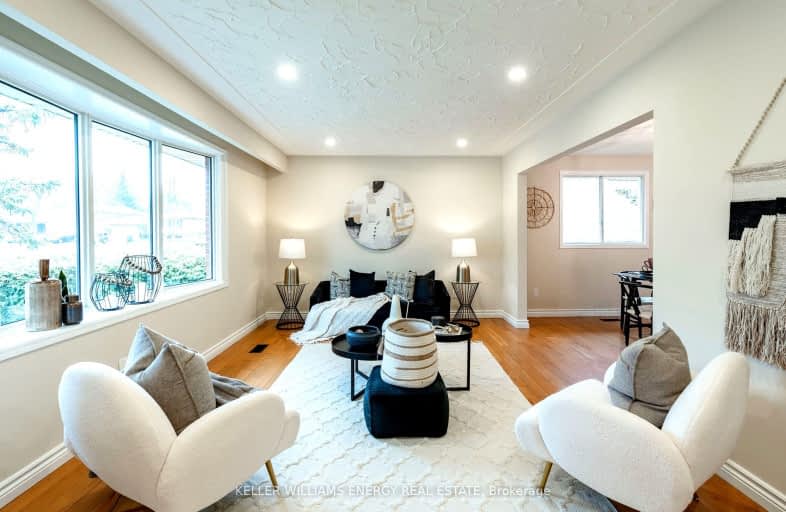Very Walkable
- Most errands can be accomplished on foot.
71
/100
Some Transit
- Most errands require a car.
45
/100
Very Bikeable
- Most errands can be accomplished on bike.
73
/100

Rosemount School
Elementary: Public
1.58 km
Mackenzie King Public School
Elementary: Public
0.88 km
Canadian Martyrs Catholic Elementary School
Elementary: Catholic
0.60 km
St Daniel Catholic Elementary School
Elementary: Catholic
1.72 km
Crestview Public School
Elementary: Public
0.94 km
Stanley Park Public School
Elementary: Public
1.17 km
Rosemount - U Turn School
Secondary: Public
1.57 km
Bluevale Collegiate Institute
Secondary: Public
5.20 km
Eastwood Collegiate Institute
Secondary: Public
3.10 km
Grand River Collegiate Institute
Secondary: Public
0.53 km
St Mary's High School
Secondary: Catholic
5.37 km
Cameron Heights Collegiate Institute
Secondary: Public
4.00 km
-
Eby Park
127 Holborn Dr, Kitchener ON 1.16km -
Breslau Ball Park
Breslau ON 2.25km -
KW Humane Society Leash-Free Dog Park
250 Riverbend Rd, Ontario 2.91km
-
HODL Bitcoin ATM - Farah Foods
210 Lorraine Ave, Kitchener ON N2B 3T4 0.2km -
RBC Royal Bank
1020 Ottawa St N (at River Rd.), Kitchener ON N2A 3Z3 1.27km -
Scotiabank
501 Krug St (Krug St.), Kitchener ON N2B 1L3 1.98km













