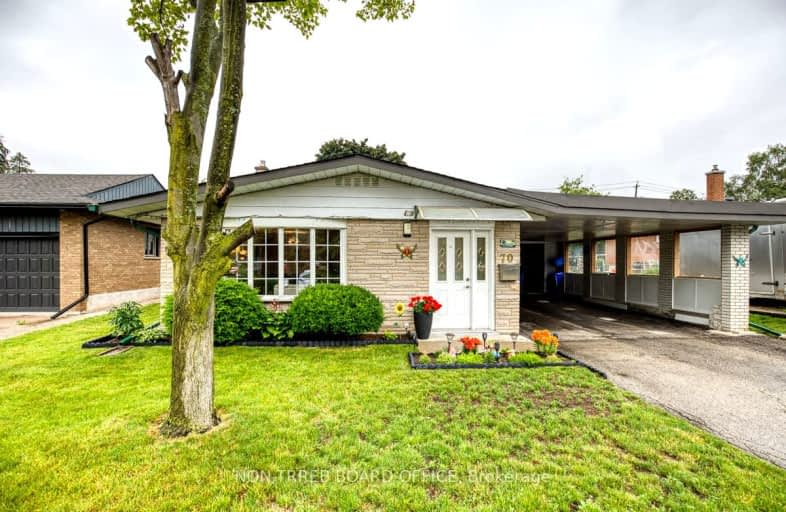Somewhat Walkable
- Some errands can be accomplished on foot.
61
/100
Some Transit
- Most errands require a car.
48
/100
Bikeable
- Some errands can be accomplished on bike.
64
/100

Canadian Martyrs Catholic Elementary School
Elementary: Catholic
1.65 km
St Daniel Catholic Elementary School
Elementary: Catholic
0.44 km
Crestview Public School
Elementary: Public
0.73 km
Stanley Park Public School
Elementary: Public
0.79 km
Sunnyside Public School
Elementary: Public
1.41 km
Franklin Public School
Elementary: Public
0.50 km
Rosemount - U Turn School
Secondary: Public
2.03 km
Eastwood Collegiate Institute
Secondary: Public
1.69 km
Huron Heights Secondary School
Secondary: Public
6.16 km
Grand River Collegiate Institute
Secondary: Public
1.18 km
St Mary's High School
Secondary: Catholic
3.78 km
Cameron Heights Collegiate Institute
Secondary: Public
3.15 km













