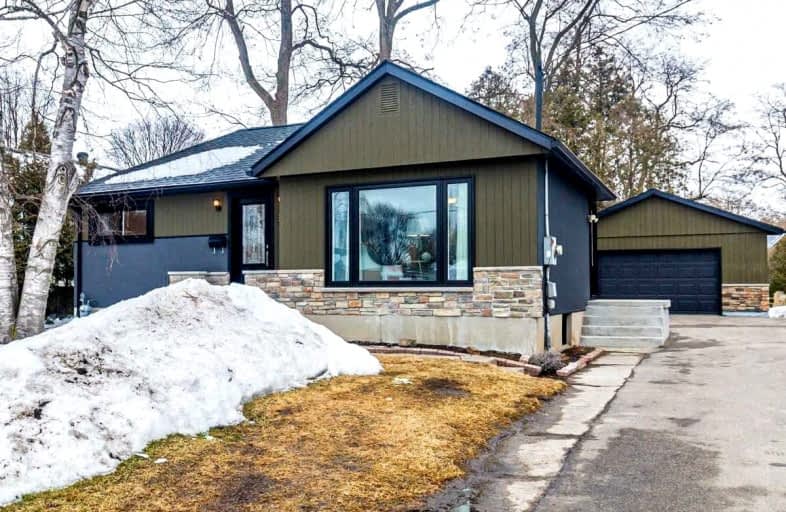
Campbell Children's School
Elementary: Hospital
1.00 km
S T Worden Public School
Elementary: Public
1.82 km
St John XXIII Catholic School
Elementary: Catholic
0.67 km
St. Mother Teresa Catholic Elementary School
Elementary: Catholic
1.47 km
Forest View Public School
Elementary: Public
0.94 km
Clara Hughes Public School Elementary Public School
Elementary: Public
1.03 km
DCE - Under 21 Collegiate Institute and Vocational School
Secondary: Public
3.64 km
G L Roberts Collegiate and Vocational Institute
Secondary: Public
4.53 km
Monsignor John Pereyma Catholic Secondary School
Secondary: Catholic
2.61 km
Courtice Secondary School
Secondary: Public
3.62 km
Holy Trinity Catholic Secondary School
Secondary: Catholic
3.73 km
Eastdale Collegiate and Vocational Institute
Secondary: Public
2.20 km














