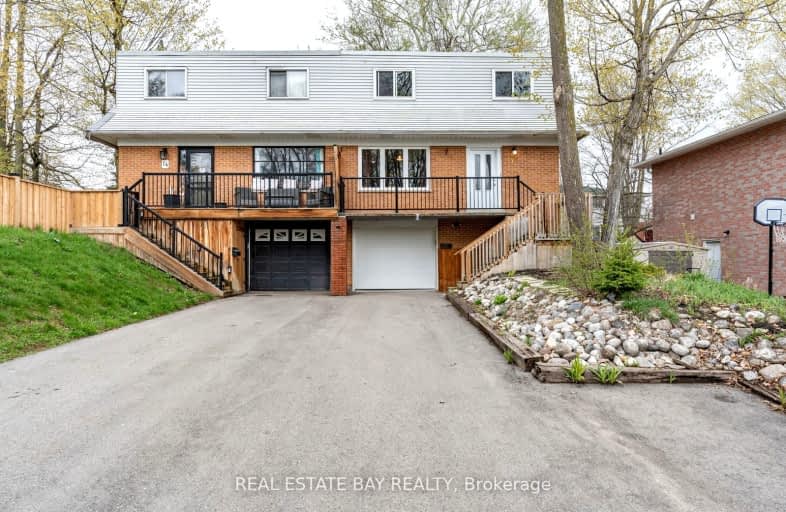Car-Dependent
- Most errands require a car.
Some Transit
- Most errands require a car.
Bikeable
- Some errands can be accomplished on bike.

Westmount Public School
Elementary: PublicSouthridge Public School
Elementary: PublicA R Kaufman Public School
Elementary: PublicSt Dominic Savio Catholic Elementary School
Elementary: CatholicEmpire Public School
Elementary: PublicSandhills Public School
Elementary: PublicSt David Catholic Secondary School
Secondary: CatholicForest Heights Collegiate Institute
Secondary: PublicKitchener Waterloo Collegiate and Vocational School
Secondary: PublicBluevale Collegiate Institute
Secondary: PublicWaterloo Collegiate Institute
Secondary: PublicResurrection Catholic Secondary School
Secondary: Catholic-
Hack's Taps & Grill
101 Hazelglen Drive, Kitchener, ON N2M 5A2 0.49km -
Bulls Eye Bar and Grill
446 Highland Road West, Kitchener, ON N2M 3C7 1.51km -
Chucks Roadhouse Bar and Grill
446 Highland Road W, Kitchener, ON N2M 3C7 1.54km
-
Tim Hortons
350 Westmount Road, Kitchener, ON N2M 3C6 0.92km -
Tim Hortons
7-851 Fisher Hallman, Kitchener, ON N2M 5N8 1.01km -
Tim Hortons
426 Highland Rd W, Kitchener, ON N2M 3C7 1.61km
-
Filsinger Park Playground
Kitchener ON 0.87km -
Peter Roos Park
111 Westmount Rd S (John), Waterloo ON N2L 2L6 1.54km -
Belmont Village Playground
Kitchener ON 1.69km
-
National Bank of Canada
851 Fischer-Hallman Rd, Kitchener ON N2M 5N8 1.06km -
Bank of Montreal TR3061
875 Highland Rd W, Kitchener ON N2N 2Y2 1.22km -
BMO Bank of Montreal
875 Highland Rd W (at Fischer Hallman Rd), Kitchener ON N2N 2Y2 1.27km





