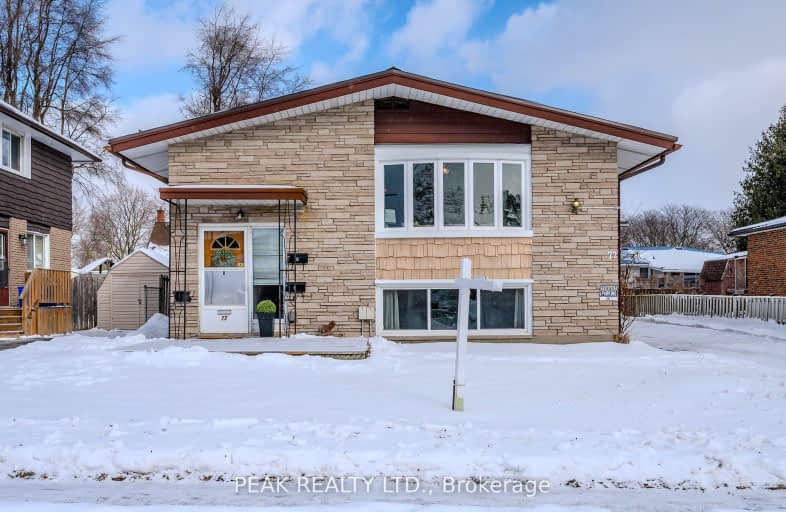Somewhat Walkable
- Some errands can be accomplished on foot.
65
/100
Some Transit
- Most errands require a car.
46
/100
Bikeable
- Some errands can be accomplished on bike.
52
/100

St Aloysius Catholic Elementary School
Elementary: Catholic
1.04 km
St Daniel Catholic Elementary School
Elementary: Catholic
1.83 km
Crestview Public School
Elementary: Public
2.14 km
Howard Robertson Public School
Elementary: Public
0.74 km
Sunnyside Public School
Elementary: Public
1.30 km
Franklin Public School
Elementary: Public
1.43 km
Rosemount - U Turn School
Secondary: Public
3.53 km
Eastwood Collegiate Institute
Secondary: Public
2.14 km
Huron Heights Secondary School
Secondary: Public
5.14 km
Grand River Collegiate Institute
Secondary: Public
2.49 km
St Mary's High School
Secondary: Catholic
3.27 km
Cameron Heights Collegiate Institute
Secondary: Public
3.91 km
-
Crosby Lunch Room
ON 0.95km -
Safe Play Playground Inspections
295 Kenneth Ave, Kitchener ON N2A 1W5 1km -
Eby Park
127 Holborn Dr, Kitchener ON 1.86km
-
President's Choice Financial ATM
1375 Weber St E, Kitchener ON N2A 3Y7 0.59km -
TD Bank Financial Group
1241 Weber St E (btwn Fergus & Arlington), Kitchener ON N2A 1C2 0.82km -
President's Choice Financial Pavilion and ATM
1005 Ottawa St N, Kitchener ON N2A 1H2 1.8km













