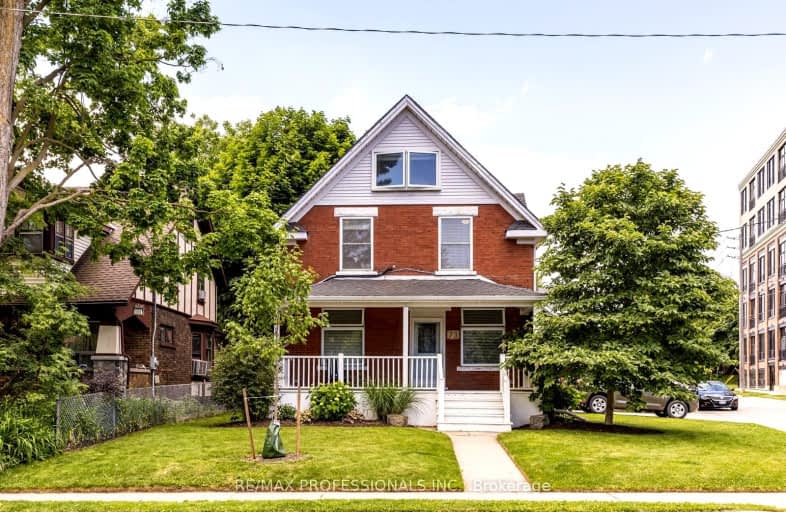Very Walkable
- Most errands can be accomplished on foot.
Good Transit
- Some errands can be accomplished by public transportation.
Very Bikeable
- Most errands can be accomplished on bike.

St Teresa Catholic Elementary School
Elementary: CatholicPrueter Public School
Elementary: PublicMargaret Avenue Public School
Elementary: PublicSt Anne Catholic Elementary School
Elementary: CatholicSuddaby Public School
Elementary: PublicSheppard Public School
Elementary: PublicRosemount - U Turn School
Secondary: PublicKitchener Waterloo Collegiate and Vocational School
Secondary: PublicBluevale Collegiate Institute
Secondary: PublicEastwood Collegiate Institute
Secondary: PublicSt Mary's High School
Secondary: CatholicCameron Heights Collegiate Institute
Secondary: Public-
Civic Centre Park
101 Queen St N, Kitchener ON N2H 6P7 0.64km -
Guelph Street Park
786 Guelph St, Kitchener ON 0.97km -
Duke Street Park
457 Duke St W, Kitchener ON 1.74km
-
TD Bank Financial Group
Stanley Ave, Kitchener ON 1.18km -
CIBC
1 King St E (Queen Street North), Kitchener ON N2G 2K4 1.21km -
TD Bank Financial Group
55 King St W (Ontario st), Kitchener ON N2G 4W1 1.24km
- 3 bath
- 6 bed
- 2000 sqft
120 Lancaster Street West, Kitchener, Ontario • N2H 4T6 • Kitchener









